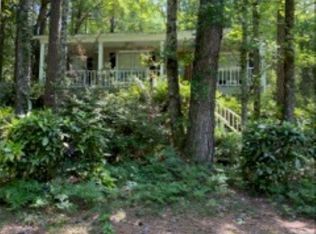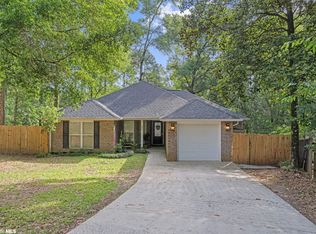Closed
$225,000
294 Ridgewood Dr, Daphne, AL 36526
3beds
1,562sqft
Residential
Built in 2007
0.25 Acres Lot
$253,500 Zestimate®
$144/sqft
$1,784 Estimated rent
Home value
$253,500
$241,000 - $266,000
$1,784/mo
Zestimate® history
Loading...
Owner options
Explore your selling options
What's special
Beautiful and totally remodeled home in Lake Forest. Home features a split floor plan and has granite counter tops in kitchen, bathrooms and LVP flooring throughout. Primary bathroom has separate closets, garden tub, separate walk in shower and ceilings fans throughout home. The kitchen has new stainless steel appliances. Lake Forest is a neighborhood that has an impressive range of amenities including an 18-hole golf course, walking trails, a disc golf course, three swimming pools, tennis courts, horse stables, and a yacht club on the bay. A new restaurant is set to open soon at the yacht club. Conveniently located near I-10, Lake Forest is also in close proximity to a range of establishments including restaurants, grocery stores, medical facilities, and shopping. This home is super clean and truly embodies everything you need for your lifestyle! Don't just live your life, love it! MOTIVATED SELLER
Zillow last checked: 8 hours ago
Listing updated: April 09, 2024 at 07:02pm
Listed by:
Donald Nelson PHONE:251-318-5366,
Elite Real Estate Solutions, LLC
Bought with:
Justin Sullivan
Berkshire Hathaway Homeservice
Source: Baldwin Realtors,MLS#: 344156
Facts & features
Interior
Bedrooms & bathrooms
- Bedrooms: 3
- Bathrooms: 2
- Full bathrooms: 2
- Main level bedrooms: 3
Primary bedroom
- Features: 1st Floor Primary, Multiple Walk in Closets
- Level: Main
- Area: 156.2
- Dimensions: 14.2 x 11
Bedroom 2
- Level: Main
- Area: 151.2
- Dimensions: 12.6 x 12
Bedroom 3
- Level: Main
- Area: 127.2
- Dimensions: 12 x 10.6
Primary bathroom
- Features: Double Vanity, Soaking Tub, Separate Shower
Kitchen
- Level: Main
- Area: 180.96
- Dimensions: 15.6 x 11.6
Living room
- Level: Main
- Area: 249
- Dimensions: 16.6 x 15
Heating
- Heat Pump
Appliances
- Included: Dishwasher, Disposal, Microwave, Electric Range, Refrigerator w/Ice Maker, Electric Water Heater
Features
- Ceiling Fan(s), Split Bedroom Plan
- Flooring: Other
- Has basement: No
- Has fireplace: No
Interior area
- Total structure area: 1,562
- Total interior livable area: 1,562 sqft
Property
Parking
- Total spaces: 2
- Parking features: Garage
- Has garage: Yes
- Covered spaces: 2
Features
- Levels: One
- Stories: 1
- Patio & porch: Covered, Porch, Rear Porch, Front Porch
- Pool features: Community
- Fencing: Partial
- Has view: Yes
- View description: Northern View
- Waterfront features: No Waterfront
Lot
- Size: 0.25 Acres
- Features: Less than 1 acre
Details
- Parcel number: 4302040012004.000
Construction
Type & style
- Home type: SingleFamily
- Architectural style: Contemporary
- Property subtype: Residential
Materials
- Vinyl Siding, Frame
- Foundation: Slab
- Roof: Composition
Condition
- Resale
- New construction: No
- Year built: 2007
Utilities & green energy
- Sewer: Public Sewer
- Utilities for property: Daphne Utilities, Riviera Utilities
Community & neighborhood
Security
- Security features: Smoke Detector(s)
Community
- Community features: Clubhouse, Internet, Pool, Tennis Court(s), Golf, Playground
Location
- Region: Daphne
- Subdivision: Lake Forest
HOA & financial
HOA
- Has HOA: Yes
- HOA fee: $70 monthly
Other
Other facts
- Price range: $225K - $225K
- Ownership: Whole/Full
Price history
| Date | Event | Price |
|---|---|---|
| 6/12/2023 | Sold | $225,000-4.3%$144/sqft |
Source: | ||
| 5/1/2023 | Price change | $235,000-4.1%$150/sqft |
Source: | ||
| 4/17/2023 | Price change | $245,000-3.9%$157/sqft |
Source: | ||
| 4/7/2023 | Listed for sale | $255,000+46.6%$163/sqft |
Source: | ||
| 1/30/2023 | Listing removed | -- |
Source: Zillow Rentals Report a problem | ||
Public tax history
| Year | Property taxes | Tax assessment |
|---|---|---|
| 2025 | $1,079 +2.6% | $24,440 +2.5% |
| 2024 | $1,052 -39.6% | $23,840 -37.1% |
| 2023 | $1,742 | $37,880 +10.2% |
Find assessor info on the county website
Neighborhood: 36526
Nearby schools
GreatSchools rating
- 8/10Daphne Elementary SchoolGrades: PK-3Distance: 2 mi
- 5/10Daphne Middle SchoolGrades: 7-8Distance: 1.5 mi
- 10/10Daphne High SchoolGrades: 9-12Distance: 1.3 mi
Schools provided by the listing agent
- Elementary: Daphne East Elementary
- High: Daphne High
Source: Baldwin Realtors. This data may not be complete. We recommend contacting the local school district to confirm school assignments for this home.

Get pre-qualified for a loan
At Zillow Home Loans, we can pre-qualify you in as little as 5 minutes with no impact to your credit score.An equal housing lender. NMLS #10287.

