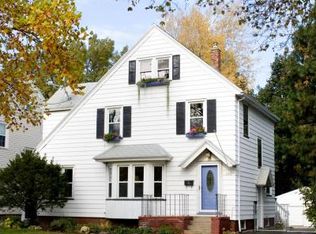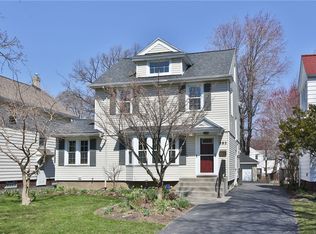Closed
$215,000
294 Rawlinson Rd, Rochester, NY 14617
3beds
1,197sqft
Single Family Residence
Built in 1928
6,534 Square Feet Lot
$250,400 Zestimate®
$180/sqft
$2,204 Estimated rent
Home value
$250,400
$235,000 - $265,000
$2,204/mo
Zestimate® history
Loading...
Owner options
Explore your selling options
What's special
Stunning Irondequoit gem nestled in the highly sought-after West Irondequoit school district. This meticulously maintained 3 bedroom, 1.5 bath home is a true sanctuary with its expansive backyard and spacious deck, perfect for hosting unforgettable gatherings. Step into the inviting three-season enclosed porch and bask in the warm glow of natural light that fills every corner of this immaculate residence.
The kitchen is a chef's dream, boasting newer appliances and ample counter space to unleash your culinary creativity. With its clean lines and modern design, it effortlessly blends style with functionality.
Unleash your imagination in the unfinished attic, offering endless possibilities for additional living space or a private retreat tailored to your unique needs.
Convenience abounds as you enjoy proximity to shopping destinations, delectable restaurants, and picturesque parks - truly embracing the mantra of "location location location."
Don't miss out on this rare opportunity to call this stunning property home - schedule your showing today!
Zillow last checked: 8 hours ago
Listing updated: September 14, 2023 at 02:22pm
Listed by:
Kimberly Paulene Hogue 585-280-6916,
Redfin Real Estate
Bought with:
John Bruno, 10401329620
Tru Agent Real Estate
Source: NYSAMLSs,MLS#: R1482373 Originating MLS: Rochester
Originating MLS: Rochester
Facts & features
Interior
Bedrooms & bathrooms
- Bedrooms: 3
- Bathrooms: 2
- Full bathrooms: 1
- 1/2 bathrooms: 1
Heating
- Gas
Cooling
- Central Air
Appliances
- Included: Dryer, Dishwasher, Exhaust Fan, Disposal, Gas Oven, Gas Range, Gas Water Heater, Refrigerator, Range Hood, Washer
- Laundry: In Basement
Features
- Ceiling Fan(s), Separate/Formal Dining Room, Natural Woodwork
- Flooring: Carpet, Hardwood, Tile, Varies
- Basement: Full
- Has fireplace: No
Interior area
- Total structure area: 1,197
- Total interior livable area: 1,197 sqft
Property
Parking
- Total spaces: 1
- Parking features: Detached, Garage
- Garage spaces: 1
Features
- Levels: Two
- Stories: 2
- Patio & porch: Deck
- Exterior features: Blacktop Driveway, Deck, Fence
- Fencing: Partial
Lot
- Size: 6,534 sqft
- Dimensions: 45 x 150
Details
- Parcel number: 2634000761800006066000
- Special conditions: Standard
Construction
Type & style
- Home type: SingleFamily
- Architectural style: Colonial
- Property subtype: Single Family Residence
Materials
- Aluminum Siding, Steel Siding, Wood Siding
- Foundation: Poured
- Roof: Asphalt
Condition
- Resale
- Year built: 1928
Utilities & green energy
- Sewer: Connected
- Water: Connected, Public
- Utilities for property: High Speed Internet Available, Sewer Connected, Water Connected
Community & neighborhood
Location
- Region: Rochester
- Subdivision: Seneca Side
Other
Other facts
- Listing terms: Cash,Conventional,FHA,VA Loan
Price history
| Date | Event | Price |
|---|---|---|
| 9/8/2023 | Sold | $215,000+2.4%$180/sqft |
Source: | ||
| 7/25/2023 | Pending sale | $209,900$175/sqft |
Source: | ||
| 7/22/2023 | Price change | $209,900-4.5%$175/sqft |
Source: | ||
| 7/6/2023 | Listed for sale | $219,900+1.8%$184/sqft |
Source: | ||
| 7/20/2022 | Sold | $216,000+44.1%$180/sqft |
Source: | ||
Public tax history
| Year | Property taxes | Tax assessment |
|---|---|---|
| 2024 | -- | $204,000 -5.6% |
| 2023 | -- | $216,000 +80.3% |
| 2022 | -- | $119,800 |
Find assessor info on the county website
Neighborhood: 14617
Nearby schools
GreatSchools rating
- 7/10Southlawn SchoolGrades: K-3Distance: 0.3 mi
- 5/10Dake Junior High SchoolGrades: 7-8Distance: 1.3 mi
- 8/10Irondequoit High SchoolGrades: 9-12Distance: 1.2 mi
Schools provided by the listing agent
- Elementary: Southlawn
- Middle: Rogers Middle
- High: Irondequoit High
- District: West Irondequoit
Source: NYSAMLSs. This data may not be complete. We recommend contacting the local school district to confirm school assignments for this home.

