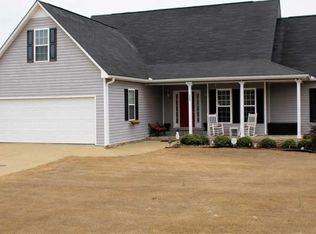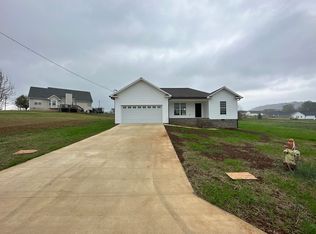Sold for $225,000
$225,000
294 Raptor Way, Anniston, AL 36207
3beds
1,288sqft
Single Family Residence
Built in 2024
0.4 Acres Lot
$232,800 Zestimate®
$175/sqft
$1,399 Estimated rent
Home value
$232,800
$191,000 - $284,000
$1,399/mo
Zestimate® history
Loading...
Owner options
Explore your selling options
What's special
Welcome to Your New Dream Home in Sugar Valley Estates! Nestled in the highly sought-after White Plains community, this beautiful 2024-built home on a level lot offers modern living with classic charm and mountain views right from your front porch. Step inside to discover a split floor plan featuring 9-foot ceilings throughout and vaulted ceilings in the living room. The heart of the home—the kitchen—is a showstopper with custom-built, soft-close cabinets, elegant granite countertops, a timeless subway tile backsplash, and a center island making it ideal for meal preps. The bathrooms continue the high-end feel with matching custom cabinetry and granite. This home truly has it all style, function, and a location that can't be beat. Don’t miss your chance to own a piece of White Plains paradise!
Zillow last checked: 8 hours ago
Listing updated: September 22, 2025 at 06:14pm
Listed by:
Yanezi Garcia 772-310-1585,
eXp Realty, LLC Central
Bought with:
Yanezi Garcia
eXp Realty, LLC Central
Source: GALMLS,MLS#: 21421022
Facts & features
Interior
Bedrooms & bathrooms
- Bedrooms: 3
- Bathrooms: 2
- Full bathrooms: 2
Primary bedroom
- Level: First
Dining room
- Level: First
Kitchen
- Features: Stone Counters
- Level: First
Living room
- Level: First
Basement
- Area: 0
Heating
- Electric
Cooling
- Central Air
Appliances
- Included: Dishwasher, Microwave, Stainless Steel Appliance(s), Stove-Electric, Electric Water Heater
- Laundry: Electric Dryer Hookup, Washer Hookup, Main Level, Other, Laundry (ROOM), Yes
Features
- Recessed Lighting, Split Bedroom, High Ceilings, Cathedral/Vaulted, Smooth Ceilings, Linen Closet, Separate Shower, Double Vanity, Split Bedrooms, Tub/Shower Combo, Walk-In Closet(s)
- Flooring: Vinyl
- Attic: Pull Down Stairs,Yes
- Has fireplace: No
Interior area
- Total interior livable area: 1,288 sqft
- Finished area above ground: 1,288
- Finished area below ground: 0
Property
Parking
- Total spaces: 2
- Parking features: Attached, Driveway, On Street, Garage Faces Front
- Attached garage spaces: 2
- Has uncovered spaces: Yes
Features
- Levels: One
- Stories: 1
- Patio & porch: Open (PATIO), Patio, Porch
- Pool features: None
- Has view: Yes
- View description: Mountain(s)
- Waterfront features: No
Lot
- Size: 0.40 Acres
Details
- Parcel number: 2005150000015.032
- Special conditions: N/A
Construction
Type & style
- Home type: SingleFamily
- Property subtype: Single Family Residence
- Attached to another structure: Yes
Materials
- Vinyl Siding
- Foundation: Slab
Condition
- Year built: 2024
Utilities & green energy
- Sewer: Septic Tank
- Water: Public
Community & neighborhood
Location
- Region: Anniston
- Subdivision: Sugar Valley Estates
Other
Other facts
- Price range: $225K - $225K
Price history
| Date | Event | Price |
|---|---|---|
| 7/14/2025 | Sold | $225,000-4.2%$175/sqft |
Source: | ||
| 6/18/2025 | Pending sale | $234,900$182/sqft |
Source: | ||
| 6/8/2025 | Listed for sale | $234,900+2.6%$182/sqft |
Source: | ||
| 8/19/2024 | Sold | $229,000+1583.8%$178/sqft |
Source: Public Record Report a problem | ||
| 8/31/2023 | Sold | $13,600-81.9%$11/sqft |
Source: Public Record Report a problem | ||
Public tax history
| Year | Property taxes | Tax assessment |
|---|---|---|
| 2024 | $113 +10.2% | $2,820 +10.2% |
| 2023 | $102 | $2,560 |
| 2022 | $102 +10.3% | $2,560 +10.3% |
Find assessor info on the county website
Neighborhood: 36207
Nearby schools
GreatSchools rating
- 9/10White Plains Middle SchoolGrades: 5-8Distance: 5.8 mi
- 9/10White Plains High SchoolGrades: 9-12Distance: 7.4 mi
- 9/10White Plains Elementary SchoolGrades: PK-4Distance: 5.8 mi
Schools provided by the listing agent
- Elementary: White Plains
- Middle: White Plains
- High: White Plains
Source: GALMLS. This data may not be complete. We recommend contacting the local school district to confirm school assignments for this home.
Get pre-qualified for a loan
At Zillow Home Loans, we can pre-qualify you in as little as 5 minutes with no impact to your credit score.An equal housing lender. NMLS #10287.

