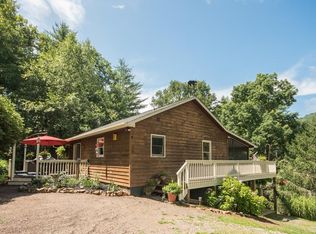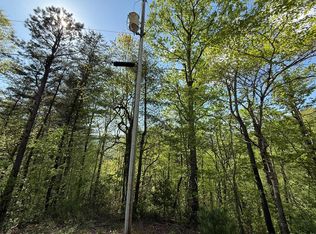Sold for $415,000
$415,000
294 Quail Ridge Dr, Franklin, NC 28734
3beds
--sqft
Residential, Current Rental
Built in 2005
1.27 Acres Lot
$472,200 Zestimate®
$--/sqft
$1,813 Estimated rent
Home value
$472,200
$444,000 - $501,000
$1,813/mo
Zestimate® history
Loading...
Owner options
Explore your selling options
What's special
This gorgeous 3 bedroom/3bath home comes fully furnished!! It has 3 bonus room that are being used as additional sleeping areas. Main level is 3 bedroom, living with gas fireplace, dining, kitchen and laundry/mudroom with 2 car attached garage. There is also a one car garage for storing your outdoor toys. Lower is family room, sleeping areas and gym. Could be made into an in-law suite or apartment. Sit around the fire-pit area and enjoy the surroundings with family and friends. Have a bbq or just hang out in a hammock on either of the 40x12 deck areas. Comes totally furnished and is turn-key so move-in ready for your second home or investment property. Located in a well-maintained subdivision that sits between Franklin and Highlands. Go up the mountain to Highlands for world-class dining and shopping or down to Franklin for any of the many attractions in the area. hiking, kayaking, mountain biking, boating and antique stores in the area. Maybe driving to Cherokee for a show or some gambling at Harrah's Casino is more your style! Frontier internet. Asheville airport 1 hour / Atlanta airport less than 3 hours / Greenville Airport 2 hours away. Owner Financing available!!
Zillow last checked: 8 hours ago
Listing updated: March 20, 2025 at 08:23pm
Listed by:
Melissa Mossbarger,
Keller Williams Realty Of Franklin,
Thomas Mossbarger,
Keller Williams Realty Of Franklin
Bought with:
Natalie Newman
Mill House Properties
Source: Carolina Smokies MLS,MLS#: 26025583
Facts & features
Interior
Bedrooms & bathrooms
- Bedrooms: 3
- Bathrooms: 3
- Full bathrooms: 3
Primary bedroom
- Level: First
- Area: 198.4
- Dimensions: 16 x 12.4
Bedroom 2
- Level: First
- Area: 135.6
- Dimensions: 12 x 11.3
Bedroom 3
- Level: First
- Area: 134.4
- Dimensions: 12 x 11.2
Dining room
- Level: First
- Area: 108.67
- Dimensions: 13.4 x 8.11
Family room
- Area: 260.1
- Dimensions: 17 x 15.3
Kitchen
- Level: First
- Area: 155.44
- Dimensions: 13.4 x 11.6
Living room
- Level: First
- Area: 257.25
- Dimensions: 17.5 x 14.7
Heating
- Heat Pump, Electric, Propane
Cooling
- Heat Pump
Appliances
- Included: Dishwasher, Refrigerator, Dryer, Microwave, Washer, Electric Oven/Range, Electric Water Heater
Features
- Bonus Room, Open Floorplan, Breakfast Bar, Main Level Living, Pantry, Split Bedroom, Kitchen/Dining Room, Primary w/Ensuite, Rec/Game Room, Primary on Main Level, Walk-In Closet(s), Ceiling Fan(s), Soaking Tub, Large Master Bedroom
- Flooring: Carpet, Vinyl, Hardwood, Concrete
- Doors: Doors-Storm Part, Doors-Insulated
- Windows: Insulated Windows, Window Treatments
- Basement: Full,Daylight,Recreation/Game Room,Lower/Terrace,Finished,Exterior Entry,Finished Bath,Heated,Interior Entry
- Attic: Storage Only
- Has fireplace: Yes
- Fireplace features: Gas Log, Stone
- Furnished: Yes
Interior area
- Living area range: 3201-3400 Square Feet
Property
Parking
- Parking features: Garage-Single Attached, Garage-Double Attached
- Attached garage spaces: 3
Features
- Patio & porch: Porch, Deck
- Has view: Yes
- View description: View-Winter
Lot
- Size: 1.27 Acres
- Features: Open Lot
- Residential vegetation: Partially Wooded
Details
- Parcel number: 7525231262
Construction
Type & style
- Home type: SingleFamily
- Architectural style: Raised Ranch,Custom,Traditional
- Property subtype: Residential, Current Rental
Materials
- Vinyl Siding, Stone
- Roof: Shingle
Condition
- Year built: 2005
Utilities & green energy
- Sewer: Septic Tank
- Water: Shared Well, See Remarks
Community & neighborhood
Location
- Region: Franklin
- Subdivision: Tri O Hills
HOA & financial
HOA
- HOA fee: $450 annually
Other
Other facts
- Listing terms: Cash,Owner Will Carry,Conventional,USDA Loan,FHA,VA Loan
- Road surface type: Gravel
Price history
| Date | Event | Price |
|---|---|---|
| 2/21/2023 | Sold | $415,000-3.3% |
Source: Carolina Smokies MLS #26025583 Report a problem | ||
| 1/7/2023 | Contingent | $429,000 |
Source: Carolina Smokies MLS #26025583 Report a problem | ||
| 9/26/2022 | Price change | $429,000-4.7% |
Source: Carolina Smokies MLS #26025583 Report a problem | ||
| 8/18/2022 | Price change | $450,000-3.8% |
Source: Carolina Smokies MLS #26025583 Report a problem | ||
| 6/14/2022 | Listed for sale | $468,000 |
Source: Carolina Smokies MLS #26025583 Report a problem | ||
Public tax history
| Year | Property taxes | Tax assessment |
|---|---|---|
| 2024 | $1,429 +0.8% | $411,650 |
| 2023 | $1,417 +9.1% | $411,650 +63.2% |
| 2022 | $1,299 +3.3% | $252,270 |
Find assessor info on the county website
Neighborhood: 28734
Nearby schools
GreatSchools rating
- 2/10Mountain View Intermediate SchoolGrades: 5-6Distance: 5.2 mi
- 6/10Macon Middle SchoolGrades: 7-8Distance: 5 mi
- 6/10Franklin HighGrades: 9-12Distance: 6 mi
Get pre-qualified for a loan
At Zillow Home Loans, we can pre-qualify you in as little as 5 minutes with no impact to your credit score.An equal housing lender. NMLS #10287.

