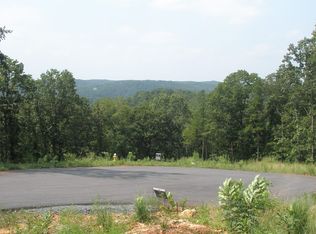Closed
$600,000
294 Puckett Rd SE, Emerson, GA 30137
5beds
3,852sqft
Single Family Residence
Built in 1978
1.78 Acres Lot
$621,100 Zestimate®
$156/sqft
$3,420 Estimated rent
Home value
$621,100
$571,000 - $677,000
$3,420/mo
Zestimate® history
Loading...
Owner options
Explore your selling options
What's special
Approx. 1.78 acres in an amazing location has it all with room for more! The renovated Ranch offers 3 bedrooms & 2 baths on the main PLUS a 2 bedroom & 1 bath full apartment level with a separate drive & entrance perfect for income producing or a private in-law suite. The property is in an elite area with easy access to Cartersville, just minutes to 75 and Lakepoint with fantastic views & privacy. The land layout offers opportunities to expand with additional structures or add-on to the current home. The home features double front porches and a large back deck for entertaining. Upgrades are found throughout including all hardwoods in main living, light fixtures & decorative trim. The covered entrance welcomes guests into a large foyer with a cased opening to the dining room with a coffered ceiling. The chefCOs kitchen has beautiful cream cabinets with tons of storage, tile backsplash, granite countertops, stainless appliances, an island & bar, large breakfast (or keeping) area & access to the back deck. Large laundry room is also off the kitchen. The oversized great room will accommodate a very large family has a coffered ceiling, stone fireplace can be gas logs or wood burning & access to beautiful front porch. The large master bedroom has wonderful natural light, coffered ceiling with walk-in closet, renovated bath with double vanity on granite & oversized tile shower. Secondary bedrooms are large with great closets, hardwoods & more views. Secondary main bath is also remodeled with double vanity, tile, granite & a tub/shower. The apartment level has options with exterior access from the front drive/porch and interior from upstairs - an office (or bedroom) and closet/storage is a flex space. The apartment has an additional bedroom, full bath, second laundry room and open living space with full kitchen and additional exterior entrance. There are also 2 outdoor buildings for storage, playhouse, gardening - whatever you need! Truly a perfect home with so many options.
Zillow last checked: 8 hours ago
Listing updated: August 11, 2025 at 07:30am
Listed by:
Charissa Pritchett 404-966-5665,
Professional Realty Group, Inc
Bought with:
Non Mls Salesperson, 335637
Non-Mls Company
Source: GAMLS,MLS#: 10384337
Facts & features
Interior
Bedrooms & bathrooms
- Bedrooms: 5
- Bathrooms: 3
- Full bathrooms: 3
- Main level bathrooms: 2
- Main level bedrooms: 3
Kitchen
- Features: Breakfast Area, Breakfast Bar, Breakfast Room, Kitchen Island
Heating
- Central, Electric
Cooling
- Ceiling Fan(s), Central Air
Appliances
- Included: Dishwasher, Electric Water Heater, Microwave, Refrigerator
- Laundry: Other
Features
- Double Vanity, In-Law Floorplan, Master On Main Level
- Flooring: Hardwood
- Basement: Bath Finished,Exterior Entry,Finished,Interior Entry
- Number of fireplaces: 1
- Fireplace features: Gas Log, Gas Starter
- Common walls with other units/homes: No Common Walls
Interior area
- Total structure area: 3,852
- Total interior livable area: 3,852 sqft
- Finished area above ground: 3,852
- Finished area below ground: 0
Property
Parking
- Total spaces: 4
- Parking features: Garage, Kitchen Level, Side/Rear Entrance
- Has garage: Yes
Features
- Levels: Two
- Stories: 2
- Patio & porch: Deck, Patio
- Exterior features: Garden
- Body of water: None
Lot
- Size: 1.78 Acres
- Features: Private, Sloped
Details
- Additional structures: Outbuilding
- Parcel number: E0050002002
- Other equipment: Electric Air Filter
Construction
Type & style
- Home type: SingleFamily
- Architectural style: Ranch
- Property subtype: Single Family Residence
Materials
- Other
- Roof: Composition
Condition
- Resale
- New construction: No
- Year built: 1978
Utilities & green energy
- Sewer: Public Sewer
- Water: Public
- Utilities for property: Cable Available, Electricity Available, Natural Gas Available, Phone Available
Community & neighborhood
Security
- Security features: Smoke Detector(s)
Community
- Community features: None
Location
- Region: Emerson
- Subdivision: None
HOA & financial
HOA
- Has HOA: No
- Services included: None
Other
Other facts
- Listing agreement: Exclusive Right To Sell
Price history
| Date | Event | Price |
|---|---|---|
| 8/8/2025 | Sold | $600,000-11.1%$156/sqft |
Source: | ||
| 7/21/2025 | Pending sale | $674,900$175/sqft |
Source: | ||
| 4/29/2025 | Price change | $674,900-3.6%$175/sqft |
Source: | ||
| 9/25/2024 | Listed for sale | $699,900$182/sqft |
Source: | ||
Public tax history
Tax history is unavailable.
Neighborhood: 30137
Nearby schools
GreatSchools rating
- 6/10Emerson Elementary SchoolGrades: PK-5Distance: 1 mi
- 6/10Red Top Middle SchoolGrades: 6-8Distance: 0.9 mi
- 7/10Woodland High SchoolGrades: 9-12Distance: 4.3 mi
Schools provided by the listing agent
- Elementary: Emerson
- Middle: South Central
- High: Woodland
Source: GAMLS. This data may not be complete. We recommend contacting the local school district to confirm school assignments for this home.
Get a cash offer in 3 minutes
Find out how much your home could sell for in as little as 3 minutes with a no-obligation cash offer.
Estimated market value$621,100
Get a cash offer in 3 minutes
Find out how much your home could sell for in as little as 3 minutes with a no-obligation cash offer.
Estimated market value
$621,100
