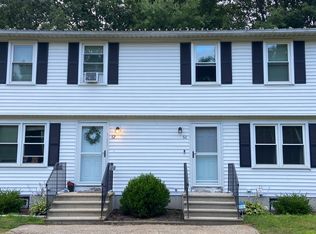Hardwick 3 bedroom 2 bath Ranch on a double 4 acre lot! This home has 3 large sheds, above ground pool with deck, fantastic landscaping with many exotic tree's and flowers making it feel like you are on a private garden tour! Lovingly cared for home has a master suite with full bath. The dining area has sliders to a deck that over-looks your private back yard and pool area. The owners are leaving the pellet stove in the dining room and have used it to heat the home in the past. There is a two car garage under with a hugh basement, plenty of room for a work-shop or playroom. There is enough room here for a horse. The nicest part is the privacy and coming home to a little piece of heaven in Hardwick. Minutes from the Hardwick Winery and a short drive to The Center at Eagle Hill . This is the first time this property has been on the market.
This property is off market, which means it's not currently listed for sale or rent on Zillow. This may be different from what's available on other websites or public sources.
