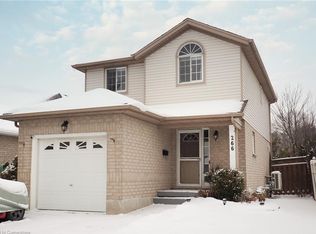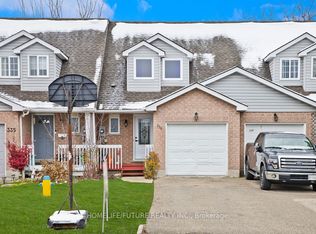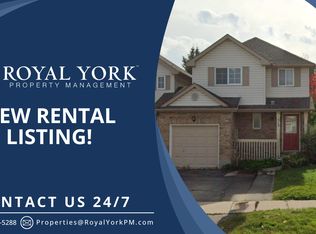Sold for $675,000 on 08/22/25
C$675,000
294 Pastern Trl, Waterloo, ON N2K 3Z3
3beds
1,340sqft
Row/Townhouse, Residential
Built in 1997
2,712.99 Square Feet Lot
$-- Zestimate®
C$504/sqft
$-- Estimated rent
Home value
Not available
Estimated sales range
Not available
Not available
Loading...
Owner options
Explore your selling options
What's special
Welcome to 294 Pastern Trail! This spacious and well-maintained 3-bedroom, 3-bathroom, freehold townhouse is ideally located in a sought-after Waterloo neighbourhood. Whether you're a first-time homebuyer, young family, or savvy investor, this 2-storey gem offers incredible value and lifestyle convenience. Step inside to find a bright and functional layout with ample space for comfortable everyday living. The kitchen offers lots of sunlight and features stainless steel appliances. Walk out to a relaxing, private backyard patio where you can enjoy your summer days! Upstairs, you'll find an updated bathroom, and three generous bedrooms including a primary with a walk-in closet. The unspoiled lower level offers bonus space for a rec room, home office, or gym. Enjoy the benefits of freehold ownership—no condo fees! With a single-car garage and parking for two more in the driveway, there’s room for the whole household and guests. This is an unbeatable location, just minutes to everything you need: Top Rated Schools, Playgrounds, Trails, Kiwanis Park, University of Waterloo and Wilfred Laurier University, Conestoga Mall, RIM Park, and Grey Silo Golf Course. This is a transit friendly neighbourhood with bus routes nearby and easy expressway access. Don’t miss your chance to own in one of Waterloo’s most convenient and connected neighbourhoods!
Zillow last checked: 8 hours ago
Listing updated: August 22, 2025 at 02:02am
Listed by:
Lisa Mcnulty, Salesperson,
Royal LePage Wolle Realty,
Caroline Harvey, Salesperson,
Royal LePage Wolle Realty
Source: ITSO,MLS®#: 40744813Originating MLS®#: Cornerstone Association of REALTORS®
Facts & features
Interior
Bedrooms & bathrooms
- Bedrooms: 3
- Bathrooms: 3
- Full bathrooms: 2
- 1/2 bathrooms: 1
- Main level bathrooms: 1
Bedroom
- Level: Second
Bedroom
- Level: Second
Other
- Level: Second
Bathroom
- Features: 2-Piece
- Level: Main
Bathroom
- Features: 3-Piece
- Level: Second
Bathroom
- Features: 3-Piece
- Level: Basement
Dining room
- Level: Main
Kitchen
- Level: Main
Laundry
- Level: Basement
Living room
- Level: Main
Storage
- Level: Basement
Heating
- Forced Air, Natural Gas
Cooling
- Central Air
Appliances
- Included: Water Heater, Water Softener, Dishwasher, Dryer, Microwave, Refrigerator, Stove, Washer
- Laundry: In Basement
Features
- Built-In Appliances, Ceiling Fan(s)
- Basement: Full,Unfinished
- Has fireplace: No
Interior area
- Total structure area: 1,339
- Total interior livable area: 1,339 sqft
- Finished area above ground: 1,339
Property
Parking
- Total spaces: 3
- Parking features: Attached Garage, Private Drive Single Wide
- Attached garage spaces: 1
- Uncovered spaces: 2
Features
- Patio & porch: Patio
- Fencing: Full
- Frontage type: North
- Frontage length: 22.97
Lot
- Size: 2,712 sqft
- Dimensions: 22.97 x 118.11
- Features: Rural, Dog Park, Near Golf Course, Highway Access, Library, Major Highway, Park, Place of Worship, Playground Nearby, Public Transit, Rec./Community Centre, Schools, Shopping Nearby, Trails
Details
- Parcel number: 227210339
- Zoning: R8
Construction
Type & style
- Home type: Townhouse
- Architectural style: Two Story
- Property subtype: Row/Townhouse, Residential
- Attached to another structure: Yes
Materials
- Stone, Vinyl Siding
- Foundation: Poured Concrete
- Roof: Asphalt Shing
Condition
- 16-30 Years
- New construction: No
- Year built: 1997
Utilities & green energy
- Sewer: Sewer (Municipal)
- Water: Municipal
Community & neighborhood
Location
- Region: Waterloo
Price history
| Date | Event | Price |
|---|---|---|
| 8/22/2025 | Sold | C$675,000C$504/sqft |
Source: ITSO #40744813 | ||
Public tax history
Tax history is unavailable.
Neighborhood: University Downs
Nearby schools
GreatSchools rating
No schools nearby
We couldn't find any schools near this home.


