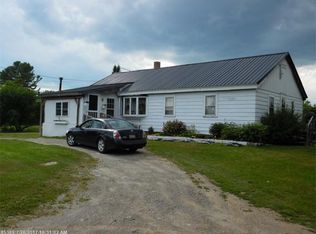Closed
$200,000
294 Palmer Road, Thorndike, ME 04986
4beds
2,013sqft
Single Family Residence
Built in 1900
2.5 Acres Lot
$265,300 Zestimate®
$99/sqft
$2,204 Estimated rent
Home value
$265,300
$236,000 - $297,000
$2,204/mo
Zestimate® history
Loading...
Owner options
Explore your selling options
What's special
This saltbox style home has been extended throughout the years and is looking for a new owner to come and put their stamp on it. The property is in livable condition with the majority of updates, depending on your taste, being required on the exterior of the home. The home features an eat-in kitchen, living room and sunroom on the first floor. It also offers a first-floor primary bedroom, complete with a dressing area and half bathroom, which could potentially be made into a full master bathroom, there is another bedroom on the first floor, an office space, and a full bathroom with laundry hookup. The second floor offers 2 more double bedrooms and access to an attic space. Storage is not something this property lacks, in addition to the attic space are 2 storage rooms, easily accessed by the mud room. For parking the property has a carport that easily fits 2 vehicles, this is in addition to the ample parking in the driveway. Attached to the carport is another storage shed that would make a great area to keep all the toys. The building on offer sits within a 2.5-acre open parcel of land, offering a lot of space for family gatherings, children, or pets; within the acreage are some apple trees and a barn towards the wood line. Come see this home and take advantage of the potential sweat equity this property could earn you.
Zillow last checked: 8 hours ago
Listing updated: January 15, 2025 at 07:08pm
Listed by:
American Realty Company
Bought with:
RE/MAX JARET & COHN
Source: Maine Listings,MLS#: 1568889
Facts & features
Interior
Bedrooms & bathrooms
- Bedrooms: 4
- Bathrooms: 2
- Full bathrooms: 1
- 1/2 bathrooms: 1
Bedroom 1
- Features: Closet, Half Bath
- Level: First
- Area: 155.56 Square Feet
- Dimensions: 13.33 x 11.67
Bedroom 2
- Features: Closet
- Level: Second
- Area: 199.02 Square Feet
- Dimensions: 14.83 x 13.42
Bedroom 3
- Level: Second
- Area: 193.98 Square Feet
- Dimensions: 14.83 x 13.08
Bedroom 4
- Features: Closet
- Level: First
- Area: 122.87 Square Feet
- Dimensions: 11.17 x 11
Bonus room
- Features: Parlor
- Level: First
- Area: 86.25 Square Feet
- Dimensions: 11.5 x 7.5
Kitchen
- Features: Eat-in Kitchen
- Level: First
- Area: 253.21 Square Feet
- Dimensions: 17.67 x 14.33
Living room
- Level: First
- Area: 204.16 Square Feet
- Dimensions: 14.5 x 14.08
Mud room
- Level: First
- Area: 105.91 Square Feet
- Dimensions: 11.9 x 8.9
Office
- Level: First
- Area: 104.2 Square Feet
- Dimensions: 10.42 x 10
Sunroom
- Level: First
- Area: 200.37 Square Feet
- Dimensions: 17.17 x 11.67
Heating
- Baseboard, Stove
Cooling
- None
Appliances
- Included: Dryer, Microwave, Gas Range, Refrigerator, Washer
Features
- 1st Floor Bedroom, Attic, Storage
- Flooring: Concrete, Laminate, Wood
- Basement: Bulkhead,Interior Entry,Dirt Floor,Partial,Sump Pump,Unfinished
- Number of fireplaces: 1
Interior area
- Total structure area: 2,013
- Total interior livable area: 2,013 sqft
- Finished area above ground: 2,013
- Finished area below ground: 0
Property
Parking
- Parking features: Gravel, 1 - 4 Spaces, 5 - 10 Spaces, On Site, Other, Carport
- Has attached garage: Yes
- Has carport: Yes
Features
- Has view: Yes
- View description: Trees/Woods
Lot
- Size: 2.50 Acres
- Features: Rural, Open Lot, Rolling Slope
Details
- Additional structures: Shed(s), Barn(s)
- Parcel number: THOEM7L1301HI
- Zoning: Residential
Construction
Type & style
- Home type: SingleFamily
- Architectural style: Saltbox
- Property subtype: Single Family Residence
Materials
- Wood Frame, Clapboard, Metal Clad, Vinyl Siding
- Foundation: Stone
- Roof: Metal,Shingle
Condition
- Year built: 1900
Utilities & green energy
- Electric: Circuit Breakers
- Sewer: Private Sewer
- Water: Private, Well
Community & neighborhood
Location
- Region: Thorndike
Other
Other facts
- Road surface type: Paved
Price history
| Date | Event | Price |
|---|---|---|
| 9/26/2023 | Sold | $200,000$99/sqft |
Source: | ||
| 9/7/2023 | Pending sale | $200,000$99/sqft |
Source: | ||
| 8/22/2023 | Contingent | $200,000$99/sqft |
Source: | ||
| 8/16/2023 | Listed for sale | $200,000$99/sqft |
Source: | ||
Public tax history
| Year | Property taxes | Tax assessment |
|---|---|---|
| 2024 | $2,269 | $95,736 |
| 2023 | $2,269 | $95,736 |
| 2022 | $2,269 | $95,736 |
Find assessor info on the county website
Neighborhood: 04986
Nearby schools
GreatSchools rating
- 1/10Mt View Elementary SchoolGrades: K-5Distance: 4 mi
- 2/10Mt View Middle SchoolGrades: 6-8Distance: 4 mi
- 4/10Mt View High SchoolGrades: 9-12Distance: 4 mi
Get pre-qualified for a loan
At Zillow Home Loans, we can pre-qualify you in as little as 5 minutes with no impact to your credit score.An equal housing lender. NMLS #10287.
