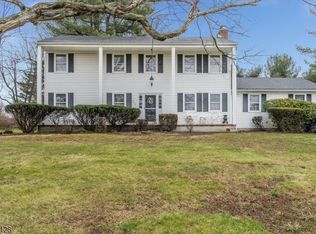Closed
Street View
$650,000
294 Old York Rd, Raritan Twp., NJ 08822
4beds
3baths
--sqft
Single Family Residence
Built in ----
1.86 Acres Lot
$671,500 Zestimate®
$--/sqft
$3,826 Estimated rent
Home value
$671,500
$604,000 - $745,000
$3,826/mo
Zestimate® history
Loading...
Owner options
Explore your selling options
What's special
Zillow last checked: February 04, 2026 at 11:15pm
Listing updated: August 20, 2025 at 10:12am
Listed by:
Geraldine Giles 908-782-6850,
Coldwell Banker Realty
Bought with:
Sandra Slobodien
Re/Max Supreme
Source: GSMLS,MLS#: 3967226
Price history
| Date | Event | Price |
|---|---|---|
| 8/18/2025 | Sold | $650,000+0% |
Source: | ||
| 7/3/2025 | Pending sale | $649,900 |
Source: | ||
| 6/23/2025 | Price change | $649,900-7.1% |
Source: | ||
| 6/6/2025 | Listed for sale | $699,900+91.8% |
Source: | ||
| 2/26/2020 | Sold | $365,000-2.7% |
Source: | ||
Public tax history
| Year | Property taxes | Tax assessment |
|---|---|---|
| 2025 | $12,141 | $419,100 |
| 2024 | $12,141 +95.1% | $419,100 +83.4% |
| 2023 | $6,224 +3.9% | $228,500 |
Find assessor info on the county website
Neighborhood: 08822
Nearby schools
GreatSchools rating
- 6/10Barley Sheaf Elementary SchoolGrades: K-4Distance: 1 mi
- 5/10J P Case Middle SchoolGrades: 7-8Distance: 1.4 mi
- 6/10Hunterdon Central High SchoolGrades: 9-12Distance: 2.7 mi
Get a cash offer in 3 minutes
Find out how much your home could sell for in as little as 3 minutes with a no-obligation cash offer.
Estimated market value$671,500
Get a cash offer in 3 minutes
Find out how much your home could sell for in as little as 3 minutes with a no-obligation cash offer.
Estimated market value
$671,500
