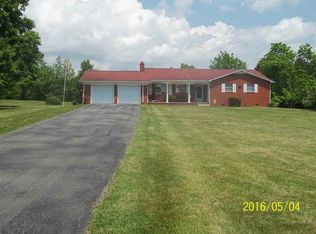Sold for $320,000
$320,000
294 Moores Chapel Rd, Bean Station, TN 37708
4beds
2,256sqft
Single Family Residence, Residential
Built in 1971
1.31 Acres Lot
$332,600 Zestimate®
$142/sqft
$2,378 Estimated rent
Home value
$332,600
Estimated sales range
Not available
$2,378/mo
Zestimate® history
Loading...
Owner options
Explore your selling options
What's special
Nice Brick Ranch home on 1.31 Acre of land. 2 Driveways one with a single car garage and the other one leading to a basement with a covered carport. Updated kitchen with all kitchen appliances and stack washer and dryer staying with the home. 2 hookups for washer and dryer one on main level and one below. Crown Molding and beautiful hardwood floors. Roof has been recently replaced. With a little bit of work this home could be turned into 2 living quarters for a growing family. Call today to. see!
Zillow last checked: 8 hours ago
Listing updated: August 28, 2024 at 12:56am
Listed by:
Tracey Lynn Bright,
RE/MAX Real Estate Ten Midtown
Bought with:
Traci Rodimon, 358332
Crye-Leike Premier Real Estate LLC
Source: Lakeway Area AOR,MLS#: 703866
Facts & features
Interior
Bedrooms & bathrooms
- Bedrooms: 4
- Bathrooms: 2
- Full bathrooms: 2
- Main level bathrooms: 2
- Main level bedrooms: 3
Heating
- Fireplace(s), Heat Pump
Cooling
- Heat Pump
Appliances
- Included: Dishwasher, Electric Cooktop, Electric Oven, Refrigerator, Washer/Dryer Stacked
- Laundry: Multiple Locations
Features
- Ceiling Fan(s), Chandelier, Pantry
- Flooring: Carpet, Hardwood, Laminate, Tile
- Windows: Blinds, Double Pane Windows, Shutters
- Basement: Partially Finished,Walk-Out Access
- Number of fireplaces: 1
- Fireplace features: Metal
Interior area
- Total interior livable area: 2,256 sqft
- Finished area above ground: 1,456
- Finished area below ground: 800
Property
Parking
- Total spaces: 1
- Parking features: Garage
- Garage spaces: 1
Features
- Levels: One
- Stories: 1
- Patio & porch: Covered, Front Porch
- Exterior features: Rain Gutters, Storage
- Has view: Yes
Lot
- Size: 1.31 Acres
- Dimensions: 190/285/190/263
- Features: Front Yard, Level
Details
- Additional structures: Storage
- Parcel number: 024 074.00
Construction
Type & style
- Home type: SingleFamily
- Property subtype: Single Family Residence, Residential
Materials
- Brick
- Foundation: Block
Condition
- Updated/Remodeled
- New construction: No
- Year built: 1971
Utilities & green energy
- Sewer: Septic Tank
Community & neighborhood
Location
- Region: Bean Station
Other
Other facts
- Road surface type: Paved
Price history
| Date | Event | Price |
|---|---|---|
| 8/6/2024 | Sold | $320,000-8.5%$142/sqft |
Source: | ||
| 7/6/2024 | Pending sale | $349,900$155/sqft |
Source: | ||
| 6/27/2024 | Listed for sale | $349,900$155/sqft |
Source: | ||
| 6/20/2024 | Contingent | $349,900$155/sqft |
Source: | ||
| 5/31/2024 | Listed for sale | $349,900$155/sqft |
Source: | ||
Public tax history
| Year | Property taxes | Tax assessment |
|---|---|---|
| 2025 | $895 | $38,100 |
| 2024 | $895 | $38,100 |
| 2023 | $895 +2.3% | $38,100 |
Find assessor info on the county website
Neighborhood: 37708
Nearby schools
GreatSchools rating
- 6/10Bean Station Elementary SchoolGrades: PK-6Distance: 4.7 mi
- 5/10Rutledge Middle SchoolGrades: 7-8Distance: 15.6 mi
- 3/10Grainger High SchoolGrades: 9-12Distance: 10 mi
Get pre-qualified for a loan
At Zillow Home Loans, we can pre-qualify you in as little as 5 minutes with no impact to your credit score.An equal housing lender. NMLS #10287.
