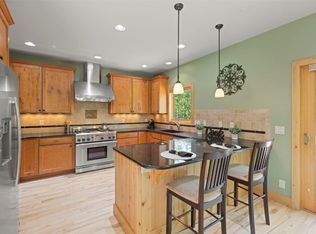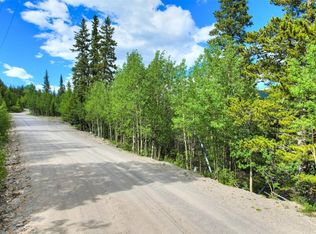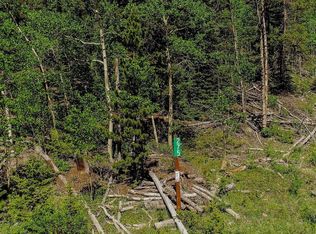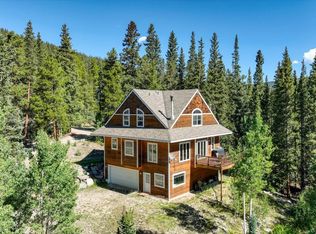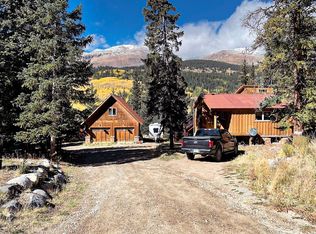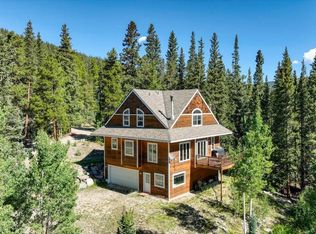BEST DEAL UNDER $1M! CHECK IT OUT. MOVE-IN READY. Custom built 4 bedroom, 3.5 bathroom home by a long-time established builder. Meticulously maintained since 2006 with nice views of surrounding mountains. Seasonal spring to the south side of home that runs along the lot line and into a beautiful meadow on property. Stunning aspen grove to the south of the home providing a mix of different colors year-round. Enjoy the south facing private patio and deck that overlooks the meadow and seasonal refuge for moose and other wildlife. The floorplan was thoughtfully designed to cater to entertaining, with an open concept main level that includes the kitchen, dining room, a powder room, and family room that flows into outdoor living space. The kitchen features a Thermador gas range and newer appliances to make holiday entertaining and daily living enjoyable. Beautifully refinished maple floors add to the mountain charm of this wonderful Alma retreat.
Upstairs you will find the spacious master bedroom with a gorgeous travertine and granite 5-piece ensuite primary bathroom with a 2-person soaking tub and beautiful views. Two additional bedrooms, a full bathroom, laundry room, and loft complete the upstairs. The loft opens to the main level below, making this flex area a versatile additional living space. The walk-out basement includes a large living area with a new wet bar, full bathroom, and an additional bedroom that is currently being used as a home gym but can easily be converted to a bedroom.
This house is located in the lower part of the very desirable Placer Valley subdivision that is located just 15 miles from Breckenridge’s world-class ski resort, and just minutes from four of Colorado’s 14er’s and world class fishing. Enjoy easy year-round access, a heated 2-car garage, ample surface parking for your camper & recreational toys, and two large sheds for all your outdoor adventures. Make your mountain home dreams a reality today!
For sale
Price cut: $26K (12/19)
$999,000
294 Mine Dump Road, Fairplay, CO 80440
4beds
2,936sqft
Est.:
Single Family Residence
Built in 2006
1.26 Acres Lot
$975,300 Zestimate®
$340/sqft
$-- HOA
What's special
Spacious master bedroomBeautiful meadow on propertyBeautifully refinished maple floors
- 231 days |
- 429 |
- 19 |
Zillow last checked: 8 hours ago
Listing updated: January 09, 2026 at 04:02pm
Listed by:
Dak Dice 970-389-9309,
Breckenridge Associates Real Estate Llc
Source: REcolorado,MLS#: 7485684
Tour with a local agent
Facts & features
Interior
Bedrooms & bathrooms
- Bedrooms: 4
- Bathrooms: 4
- Full bathrooms: 2
- 3/4 bathrooms: 1
- 1/2 bathrooms: 1
- Main level bathrooms: 1
Bedroom
- Level: Upper
Bedroom
- Level: Upper
Bedroom
- Level: Lower
Bathroom
- Level: Main
Bathroom
- Level: Upper
Bathroom
- Level: Lower
Other
- Level: Upper
Other
- Level: Upper
Family room
- Level: Lower
Great room
- Level: Main
Kitchen
- Level: Main
Laundry
- Level: Upper
Heating
- Radiant Floor
Cooling
- None
Appliances
- Included: Dishwasher, Disposal, Microwave, Range, Refrigerator, Washer
- Laundry: In Unit
Features
- Five Piece Bath, Granite Counters, High Ceilings, Jack & Jill Bathroom, Vaulted Ceiling(s)
- Flooring: Carpet, Tile, Wood
- Basement: Finished
- Number of fireplaces: 1
- Fireplace features: Family Room
- Furnished: Yes
Interior area
- Total structure area: 2,936
- Total interior livable area: 2,936 sqft
- Finished area above ground: 2,368
- Finished area below ground: 568
Property
Parking
- Total spaces: 2
- Parking features: Garage - Attached
- Attached garage spaces: 2
Features
- Levels: Tri-Level
Lot
- Size: 1.26 Acres
Details
- Parcel number: 4445
- Special conditions: Standard
Construction
Type & style
- Home type: SingleFamily
- Property subtype: Single Family Residence
Materials
- Concrete, Wood Siding
Condition
- Year built: 2006
Utilities & green energy
- Water: Private, Well
- Utilities for property: Electricity Connected, Natural Gas Connected
Community & HOA
Community
- Subdivision: Placer Valey
HOA
- Has HOA: No
Location
- Region: Alma
Financial & listing details
- Price per square foot: $340/sqft
- Annual tax amount: $4,467
- Date on market: 7/3/2025
- Listing terms: 1031 Exchange,Cash,Conventional,Jumbo,Other
- Exclusions: None
- Ownership: Individual
- Electric utility on property: Yes
Estimated market value
$975,300
$927,000 - $1.02M
$3,793/mo
Price history
Price history
| Date | Event | Price |
|---|---|---|
| 12/19/2025 | Price change | $999,000-2.5%$340/sqft |
Source: | ||
| 11/8/2025 | Price change | $1,025,000-6.7%$349/sqft |
Source: | ||
| 9/20/2025 | Price change | $1,099,000-4.4%$374/sqft |
Source: | ||
| 8/14/2025 | Price change | $1,150,000-4.2%$392/sqft |
Source: | ||
| 7/3/2025 | Listed for sale | $1,200,000$409/sqft |
Source: | ||
Public tax history
Public tax history
Tax history is unavailable.BuyAbility℠ payment
Est. payment
$4,908/mo
Principal & interest
$4625
Property taxes
$283
Climate risks
Neighborhood: 80420
Nearby schools
GreatSchools rating
- 4/10Edith Teter Elementary SchoolGrades: PK-5Distance: 7.1 mi
- 6/10Silverheels Middle SchoolGrades: 6-8Distance: 7.1 mi
- 4/10South Park High SchoolGrades: 9-12Distance: 7.1 mi
Schools provided by the listing agent
- Elementary: Edith Teter
- Middle: South Park
- High: South Park
- District: Park County RE-2
Source: REcolorado. This data may not be complete. We recommend contacting the local school district to confirm school assignments for this home.
