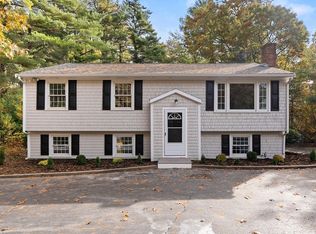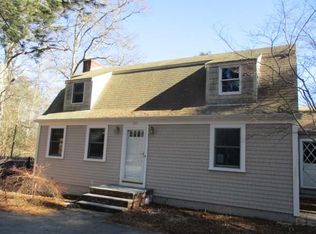Property is being Sold As-Is. All Offers made by selling agents through Registration Link. All offers must be accompanied by the Buyer's Acknowledgement and Disclosure form Attached in MLS. Bank Of America, N.A. employees household members and HTS business partners of the bank , are prohibited from purchasing this property, whether directly or indirectly. All offers submitted to Auction Co. are subject to a $2500 buyer's premium. If minimum commission does not apply buyer's agent commission is based upon net sales price. Being Sold As-Is. Auction begins on December 13-15. Bids may be submitted starting on December 13 at 8am. I have also received verification that the seller is entertaining only Cash offers , no financing or rehab loans.
This property is off market, which means it's not currently listed for sale or rent on Zillow. This may be different from what's available on other websites or public sources.

