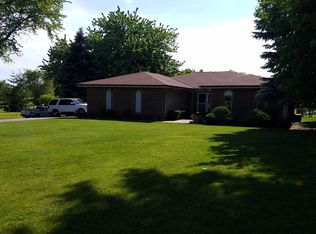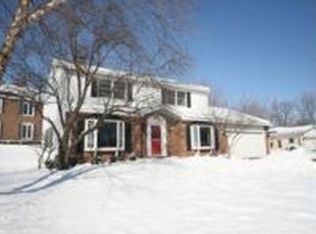This is the most amazing home in Bloomingdale. Can you say INDOOR POOL, TEN PERSON SPA AND SAUNA. The gourmet kitchen has a Viking stove, and high end S/S appliances, granite counters with custom cabinets. The living room has a large stone fire place with hardwood floors. This 4 Bedroom,3.2 bath house has washer and dryer off the bedrooms. The master suite offers a fire place with its own private bath.There is a media room and full wet bar in the finished basement. It offers a large deck to entertain on. This cape cod welcomes you with a brick paver driveway and walkway, that leads to a beautiful front door. The roof is new (2018). This is custom living at it's best. If you enjoy entertaining, this is the home for you!
This property is off market, which means it's not currently listed for sale or rent on Zillow. This may be different from what's available on other websites or public sources.

