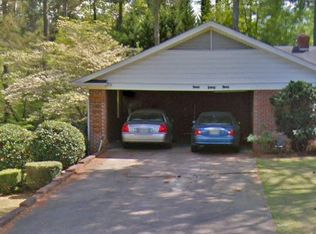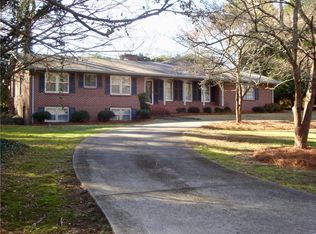Closed
$315,000
294 Mathews St, Winder, GA 30680
5beds
3,472sqft
Single Family Residence, Residential
Built in 1965
0.58 Acres Lot
$319,400 Zestimate®
$91/sqft
$2,543 Estimated rent
Home value
$319,400
$284,000 - $361,000
$2,543/mo
Zestimate® history
Loading...
Owner options
Explore your selling options
What's special
Welcome to this incredibly spacious 5-bedroom, 3.5-bath brick ranch located in the heart of Winder, GA-directly across from Russell Middle School! Situated on a large, flat corner lot in a quiet and welcoming neighborhood, this home offers the perfect blend of comfort, space, and potential. With approximately 2,473 sq ft on the main level alone, there's plenty of room for families, entertainers, or savvy investors looking to customize and increase value. The main floor boasts five generously sized bedrooms and two full & one-half bathrooms, providing flexible space for family, guests, or even a home office. The private master suite, located at the end of the home, features access to a charming elevated brick patio-an ideal retreat for morning coffee or evening relaxation. Downstairs, the partial basement functions as an additional living quarter or bonus bedroom. Complete with a full kitchen and full bathroom, this versatile space is perfect for entertaining, hosting gatherings, or accommodating extended stays. You'll also find extra storage to keep things organized and tucked away. Whether you're a first-time buyer or a seasoned homeowner, this property is a fantastic opportunity to put your personal touch on a solid home in a great location. With just a little TLC, this could be the dream home-or investment-you've been waiting for!
Zillow last checked: 8 hours ago
Listing updated: June 10, 2025 at 11:06pm
Listing Provided by:
Derek Worley,
Keller Williams Realty Atlanta Partners
Bought with:
NON-MLS NMLS
Non FMLS Member
Source: FMLS GA,MLS#: 7561622
Facts & features
Interior
Bedrooms & bathrooms
- Bedrooms: 5
- Bathrooms: 4
- Full bathrooms: 3
- 1/2 bathrooms: 1
- Main level bathrooms: 2
- Main level bedrooms: 5
Primary bedroom
- Features: Master on Main
- Level: Master on Main
Bedroom
- Features: Master on Main
Primary bathroom
- Features: Double Vanity, Tub/Shower Combo
Dining room
- Features: Separate Dining Room
Kitchen
- Features: Breakfast Room, Solid Surface Counters
Heating
- Central, Natural Gas
Cooling
- Ceiling Fan(s), Central Air, Electric
Appliances
- Included: Dishwasher, Gas Water Heater
- Laundry: Laundry Room, Other
Features
- Bookcases, High Speed Internet
- Flooring: Carpet, Ceramic Tile, Hardwood
- Windows: None
- Basement: Finished,Partial
- Attic: Pull Down Stairs
- Number of fireplaces: 1
- Fireplace features: Family Room
- Common walls with other units/homes: No Common Walls
Interior area
- Total structure area: 3,472
- Total interior livable area: 3,472 sqft
- Finished area above ground: 2,473
- Finished area below ground: 999
Property
Parking
- Total spaces: 2
- Parking features: Garage, Garage Door Opener
- Garage spaces: 2
Accessibility
- Accessibility features: None
Features
- Levels: Two
- Stories: 2
- Patio & porch: Patio
- Exterior features: Balcony, No Dock
- Pool features: None
- Spa features: None
- Fencing: None
- Has view: Yes
- View description: City
- Waterfront features: None
- Body of water: None
Lot
- Size: 0.58 Acres
- Features: Corner Lot, Level
Details
- Additional structures: None
- Parcel number: WN11 170
- Other equipment: None
- Horse amenities: None
Construction
Type & style
- Home type: SingleFamily
- Architectural style: Ranch
- Property subtype: Single Family Residence, Residential
Materials
- Brick, Brick 4 Sides
- Foundation: Brick/Mortar
- Roof: Composition
Condition
- Resale
- New construction: No
- Year built: 1965
Utilities & green energy
- Electric: Other
- Sewer: Public Sewer
- Water: Public
- Utilities for property: Cable Available, Electricity Available, Natural Gas Available, Phone Available, Underground Utilities, Water Available
Green energy
- Energy efficient items: None
- Energy generation: None
Community & neighborhood
Security
- Security features: Smoke Detector(s)
Community
- Community features: None
Location
- Region: Winder
- Subdivision: None
HOA & financial
HOA
- Has HOA: No
Other
Other facts
- Ownership: Fee Simple
- Road surface type: Asphalt
Price history
| Date | Event | Price |
|---|---|---|
| 5/28/2025 | Sold | $315,000+5%$91/sqft |
Source: | ||
| 4/21/2025 | Pending sale | $299,900$86/sqft |
Source: | ||
| 4/17/2025 | Listed for sale | $299,900+50%$86/sqft |
Source: | ||
| 4/14/2025 | Sold | $200,000$58/sqft |
Source: Public Record | ||
Public tax history
| Year | Property taxes | Tax assessment |
|---|---|---|
| 2024 | $1,767 -0.2% | $111,414 |
| 2023 | $1,771 +39.4% | $111,414 +26.6% |
| 2022 | $1,270 +31.1% | $88,005 +24.9% |
Find assessor info on the county website
Neighborhood: 30680
Nearby schools
GreatSchools rating
- 5/10Winder Elementary SchoolGrades: PK-5Distance: 0.2 mi
- 6/10Russell Middle SchoolGrades: 6-8Distance: 0.1 mi
- 3/10Winder-Barrow High SchoolGrades: 9-12Distance: 0.3 mi
Schools provided by the listing agent
- Elementary: County Line
- Middle: Russell
- High: Winder-Barrow
Source: FMLS GA. This data may not be complete. We recommend contacting the local school district to confirm school assignments for this home.
Get a cash offer in 3 minutes
Find out how much your home could sell for in as little as 3 minutes with a no-obligation cash offer.
Estimated market value
$319,400
Get a cash offer in 3 minutes
Find out how much your home could sell for in as little as 3 minutes with a no-obligation cash offer.
Estimated market value
$319,400

