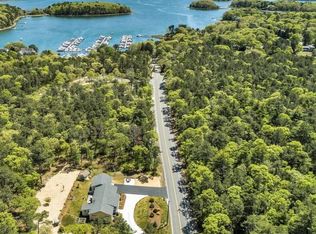Sold for $1,500,000
$1,500,000
294 Mashpee Neck Road, Mashpee, MA 02649
4beds
2,550sqft
Single Family Residence
Built in 2024
2.04 Acres Lot
$1,514,000 Zestimate®
$588/sqft
$4,401 Estimated rent
Home value
$1,514,000
$1.39M - $1.65M
$4,401/mo
Zestimate® history
Loading...
Owner options
Explore your selling options
What's special
This beautifully appointed, brand new, 4 bed, 2.5 bath contemporary farmhouse is situated in the middle of 2 wooded acres of land with Mashpee River Woodlands walking trails directly across the street and the marina and boat ramp into Popponesset Bay just barefoot steps away. The attention to detail is evident from the moment you step onto the cedar farmers porch. As you walk through the front door into an entryway with built in mudroom and open concept floor plan, the grand staircase with stainless rail system will take your breath away. Enjoy the ease of one floor living with a first floor primary en suite complete with gorgeous walk in closet and spa worthy bathroom. Invite extended family & friends to stay on the spacious 2nd floor with 3 additional bedrooms, full bath and loft area. There are so many uses for the separate bonus room with stunning cedar ceiling off of the 4th bedroom. Step out the back slider onto the mahogany deck and live the true Cape Cod lifestyle when you wash off in that gorgeous rinsing station. This one is a must see, don't let it be the one that got away!
Zillow last checked: 8 hours ago
Listing updated: August 29, 2024 at 09:59pm
Listed by:
Gina L Palanza 508-241-2622,
Keller Williams Realty
Bought with:
Member Non
cci.unknownoffice
Source: CCIMLS,MLS#: 22400695
Facts & features
Interior
Bedrooms & bathrooms
- Bedrooms: 4
- Bathrooms: 3
- Full bathrooms: 2
- 1/2 bathrooms: 1
- Main level bathrooms: 2
Primary bedroom
- Description: Flooring: Wood
- Features: Walk-In Closet(s), Recessed Lighting
- Level: First
Bedroom 2
- Description: Flooring: Wood
- Features: Closet
- Level: Second
Bedroom 3
- Description: Flooring: Wood
- Features: Closet
- Level: Second
Bedroom 4
- Description: Flooring: Wood
- Features: Closet
- Level: Second
Primary bathroom
- Features: Private Full Bath
Kitchen
- Description: Countertop(s): Granite,Flooring: Wood,Stove(s): Gas
- Features: Kitchen Island, Upgraded Cabinets, Recessed Lighting
- Level: First
Living room
- Description: Flooring: Wood
- Features: Dining Area, Shared Half Bath
Heating
- Forced Air
Cooling
- Central Air
Appliances
- Included: Dishwasher, Refrigerator, Gas Water Heater
- Laundry: Shared Half Bath, First Floor
Features
- Recessed Lighting, Linen Closet, Pantry
- Flooring: Tile, Wood
- Basement: Bulkhead Access,Full,Interior Entry
- Has fireplace: No
Interior area
- Total structure area: 2,550
- Total interior livable area: 2,550 sqft
Property
Parking
- Total spaces: 2
- Parking features: Garage - Attached
- Attached garage spaces: 2
Features
- Stories: 2
- Entry location: First Floor
- Exterior features: Outdoor Shower, Private Yard
Lot
- Size: 2.04 Acres
- Features: Conservation Area, Marina, Level, South of Route 28
Details
- Parcel number: 90910
- Zoning: R3
- Special conditions: None
Construction
Type & style
- Home type: SingleFamily
- Property subtype: Single Family Residence
Materials
- Barnboard
- Foundation: Poured
- Roof: Asphalt
Condition
- Actual
- New construction: No
- Year built: 2024
Details
- Warranty included: Yes
Utilities & green energy
- Sewer: Septic Tank
Community & neighborhood
Community
- Community features: Conservation Area, Marina
Location
- Region: Mashpee
Other
Other facts
- Listing terms: Cash
- Road surface type: Paved
Price history
| Date | Event | Price |
|---|---|---|
| 6/14/2024 | Sold | $1,500,000-6%$588/sqft |
Source: | ||
| 4/17/2024 | Contingent | $1,595,000$625/sqft |
Source: MLS PIN #73206160 Report a problem | ||
| 4/17/2024 | Pending sale | $1,595,000$625/sqft |
Source: | ||
| 2/28/2024 | Listed for sale | $1,595,000$625/sqft |
Source: MLS PIN #73206160 Report a problem | ||
Public tax history
| Year | Property taxes | Tax assessment |
|---|---|---|
| 2025 | $5,649 +215.4% | $853,300 +206.3% |
| 2024 | $1,791 -3.7% | $278,600 +5% |
| 2023 | $1,860 +5.6% | $265,300 +23% |
Find assessor info on the county website
Neighborhood: 02649
Nearby schools
GreatSchools rating
- NAKenneth Coombs SchoolGrades: PK-2Distance: 1.7 mi
- 5/10Mashpee High SchoolGrades: 7-12Distance: 2.2 mi
Schools provided by the listing agent
- District: Mashpee
Source: CCIMLS. This data may not be complete. We recommend contacting the local school district to confirm school assignments for this home.
Get a cash offer in 3 minutes
Find out how much your home could sell for in as little as 3 minutes with a no-obligation cash offer.
Estimated market value$1,514,000
Get a cash offer in 3 minutes
Find out how much your home could sell for in as little as 3 minutes with a no-obligation cash offer.
Estimated market value
$1,514,000
