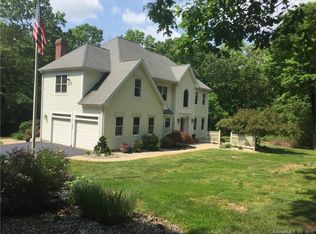Spacious and unique! We are offering our beautiful home for sale on four private natural acres . This custom designed home with four bedrooms, three full bathrooms, sunken family room, formal dining room, spacious eat-in kitchen with large walk-in pantry and first floor home office is a great value which shows pride in ownership. All new kitchen appliances, professionally installed generator back-up system, private outdoor space with hot tub and deck create a warm and comfortable living space both inside and outside. Watch nature pass by the three season pond with water fall in the enormous back yard for little ones to play. Cathedral ceiling, spacious master-bedroom suite, double-sided fireplace, first floor laundry with chute from second floor, central air conditioning and central vacuum are some of the special features. Full unfinished dry basement for you to plan and design. A large post and beam breezeway joins the house and the Country Carpenters custom post and beam two story barn. The first floor of the barn has it's own propane heating system which allows work through the cold months. Located within 3 miles from exit 12 on Route 2, this is an easy commute to Glastonbury and Hartford. This is a house where memories are made. Shown by appointment only. Please contact by phone (860-508-6889) or email (buana55@hotmail.com) The internet has a few errors in describing the home. The house is heated by an oil fired furnace with hot water off the furnace. The home also has 2500 square feet of finished living space. A wood fired furnace is also available for a back up system. Hebron is a wonderful community with an excellent school system and a peaceful town in which to raise your children. Living Room: 13.0 ft x 19.0 ft Dining Room: 11.0 ft x 13.0 ft Kitchen: 14.0 ft x 20.0 ft Family Room: 12.0 ft x 22.0 ft Office: 10.0 ft x 12.0 ft Sun Room: 17.0 ft x 20.0 ft Bedroom 1: 15.0 ft x 19.0 ft Bedroom 2: 11.0 ft x 11.0 ft Bedroom 3: 12.0 ft x 12.0 ft Bedroom 4: 11.0 ft x 13.0 Additional property info: http://www.forsalebyowner.com/listing/4-bed-Single-Family-home-for-sale-by-owner-294-Martin-Rd-06248/23972713?provider_id=28079
This property is off market, which means it's not currently listed for sale or rent on Zillow. This may be different from what's available on other websites or public sources.

