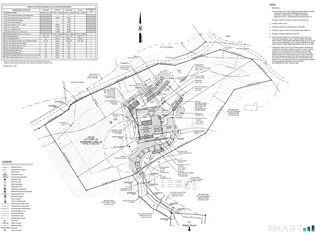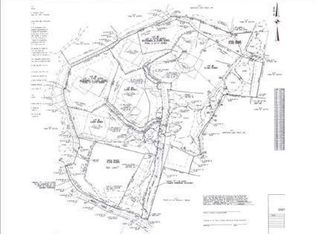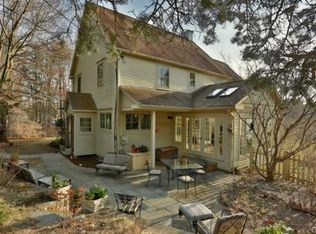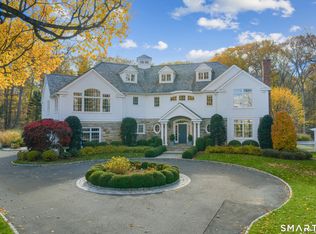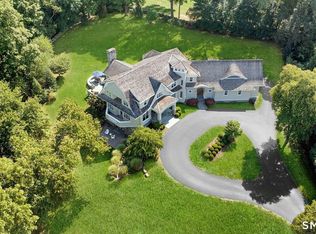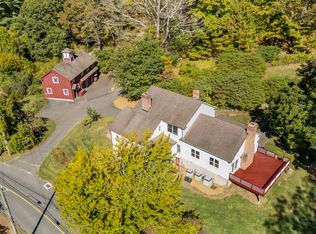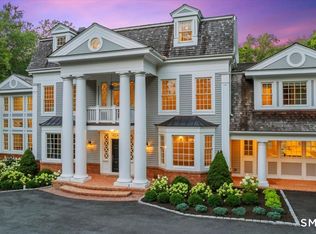A rare offering, this Gambrel shingle-style estate is a sanctuary on over 15 acres with a lake and separate building lot-ideal for equestrian pursuits or a secluded retreat. Crafted with no expense spared, the residence features steel construction, geothermal energy, cedar roofing and siding, and copper gutters. Inside, an elevator connects all levels, while quarter sawn wide plank hardwood floors, custom window treatments and coffered ceilings elevate the space. At the heart of the home, a stunning marble kitchen outfitted with Subzero and Wolf appliances, a breakfast nook, and butler's pantry opens to a soaring two-story family room as well as formal dining and living rooms for effortless entertaining. A main level bedroom suite is ideal for guests. Two private offices and well appointed mudroom enhance everyday functionality, while four fireplaces add warmth to the home. Upstairs, a spectacular primary suite with balcony, and 3 additional ensuite bedrooms are accompanied by a spacious bonus room with adjoining craft room. Intricate millwork and custom built-ins enrich every inch of this special home, reflecting its master craftsmanship. Wraparound covered patios overlook the saltwater Gunite pool, while an outdoor kitchen and fire pit invites alfresco dining. Pool house with kitchenette, laundry, 2 baths, rec room with balcony is perfect for guests. Five garage bays for the car enthusiast. The property offers unmatched luxury. Quite simply, there is nothing else like it. Home can also be purchased separately to exclude the 8.99 acre with lake-front (Big Lake) for $4,999,000 (see MLS # 24146994). Assessment and Taxes listed include the additional neighboring building lot (298 Maple Rd). Taxes without the additional lot are $31,708. There is also an additional building lot (#290 Maple Rd available). Geothermal energy for main house. Pool house fueled by propane. Agent/Owner related.
For sale
Price cut: $500K (1/4)
$5,499,000
294 Maple Road, Easton, CT 06612
5beds
7,070sqft
Est.:
Single Family Residence
Built in 2013
15.43 Acres Lot
$5,136,900 Zestimate®
$778/sqft
$-- HOA
What's special
Four fireplacesCoffered ceilingsGambrel shingle-style estateStunning marble kitchenFive garage baysSaltwater gunite poolBreakfast nook
- 53 days |
- 2,170 |
- 88 |
Zillow last checked: 8 hours ago
Listing updated: January 28, 2026 at 06:24am
Listed by:
Linda Toscano (203)520-7899,
Coldwell Banker Realty 203-245-4700
Source: Smart MLS,MLS#: 24146882
Tour with a local agent
Facts & features
Interior
Bedrooms & bathrooms
- Bedrooms: 5
- Bathrooms: 9
- Full bathrooms: 5
- 1/2 bathrooms: 4
Rooms
- Room types: Bonus Room, Laundry, Sitting Room
Primary bedroom
- Features: High Ceilings, Balcony/Deck, Built-in Features, Fireplace, Walk-In Closet(s), Hardwood Floor
- Level: Upper
- Area: 360 Square Feet
- Dimensions: 18 x 20
Bedroom
- Features: High Ceilings, Bedroom Suite, Full Bath, Patio/Terrace, Hardwood Floor
- Level: Main
- Area: 196 Square Feet
- Dimensions: 14 x 14
Bedroom
- Features: High Ceilings, Built-in Features, Jack & Jill Bath, Hardwood Floor
- Level: Upper
- Area: 400 Square Feet
- Dimensions: 20 x 20
Bedroom
- Features: High Ceilings, Bedroom Suite, Built-in Features, Full Bath, Hardwood Floor
- Level: Upper
- Area: 323 Square Feet
- Dimensions: 17 x 19
Bedroom
- Features: High Ceilings, Built-in Features, Jack & Jill Bath, Hardwood Floor
- Level: Upper
- Area: 324 Square Feet
- Dimensions: 18 x 18
Primary bathroom
- Features: Built-in Features, Double-Sink, Full Bath, Marble Floor
- Level: Upper
- Area: 228 Square Feet
- Dimensions: 12 x 19
Dining room
- Features: High Ceilings, Hardwood Floor
- Level: Main
- Area: 300 Square Feet
- Dimensions: 15 x 20
Family room
- Features: 2 Story Window(s), High Ceilings, Built-in Features, Fireplace, Patio/Terrace, Hardwood Floor
- Level: Main
- Area: 460 Square Feet
- Dimensions: 20 x 23
Kitchen
- Features: High Ceilings, Breakfast Bar, Breakfast Nook, Wet Bar, Kitchen Island, Pantry
- Level: Main
- Area: 504 Square Feet
- Dimensions: 24 x 21
Living room
- Features: High Ceilings, Fireplace, Hardwood Floor
- Level: Main
- Area: 345 Square Feet
- Dimensions: 15 x 23
Office
- Features: High Ceilings, Fireplace, French Doors, Patio/Terrace, Hardwood Floor
- Level: Main
- Area: 255 Square Feet
- Dimensions: 15 x 17
Office
- Features: High Ceilings, Built-in Features, Hardwood Floor
- Level: Main
- Area: 80 Square Feet
- Dimensions: 8 x 10
Rec play room
- Features: High Ceilings, Built-in Features, Half Bath, Hardwood Floor
- Level: Upper
- Area: 575 Square Feet
- Dimensions: 23 x 25
Heating
- Hydro Air, Geothermal, Propane
Cooling
- Central Air
Appliances
- Included: Gas Range, Indoor Grill, Oven, Microwave, Range Hood, Subzero, Ice Maker, Dishwasher, Washer, Dryer, Wine Cooler, Water Heater
- Laundry: Upper Level, Mud Room
Features
- Sound System, Wired for Data, Elevator, Open Floorplan, Entrance Foyer
- Windows: Thermopane Windows
- Basement: Full,Unfinished,Interior Entry,Concrete
- Attic: None
- Number of fireplaces: 4
Interior area
- Total structure area: 7,070
- Total interior livable area: 7,070 sqft
- Finished area above ground: 7,070
Video & virtual tour
Property
Parking
- Total spaces: 5
- Parking features: Attached, Detached, Garage Door Opener
- Attached garage spaces: 5
Features
- Patio & porch: Wrap Around, Patio, Porch
- Exterior features: Lighting, Outdoor Grill, Stone Wall, Underground Sprinkler
- Has private pool: Yes
- Pool features: Gunite, Heated, Pool/Spa Combo, Fenced, Salt Water, In Ground
- Has view: Yes
- View description: Water
- Has water view: Yes
- Water view: Water
- Waterfront features: Waterfront, Lake, Walk to Water, Access
Lot
- Size: 15.43 Acres
- Features: Additional Land Avail., Borders Open Space, Level, Cul-De-Sac, Landscaped
Details
- Additional structures: Guest House, Pool House
- Parcel number: 2624948
- Zoning: R3
- Other equipment: Generator
Construction
Type & style
- Home type: SingleFamily
- Architectural style: Colonial
- Property subtype: Single Family Residence
Materials
- Cedar
- Foundation: Concrete Perimeter
- Roof: Wood
Condition
- New construction: No
- Year built: 2013
Utilities & green energy
- Sewer: Septic Tank
- Water: Well
- Utilities for property: Underground Utilities
Green energy
- Energy efficient items: HVAC, Thermostat, Windows
Community & HOA
Community
- Features: Health Club, Library, Medical Facilities, Park, Public Rec Facilities, Shopping/Mall, Stables/Riding, Tennis Court(s)
- Security: Security System
- Subdivision: Big Lake Estates
HOA
- Has HOA: No
Location
- Region: Easton
Financial & listing details
- Price per square foot: $778/sqft
- Tax assessed value: $1,073,380
- Annual tax amount: $33,275
- Date on market: 1/4/2026
Estimated market value
$5,136,900
$4.88M - $5.39M
$7,895/mo
Price history
Price history
| Date | Event | Price |
|---|---|---|
| 1/4/2026 | Price change | $4,999,000-9.1%$707/sqft |
Source: | ||
| 1/4/2026 | Listed for sale | $5,499,000+5.8%$778/sqft |
Source: | ||
| 12/10/2025 | Listing removed | $5,200,000$736/sqft |
Source: | ||
| 6/16/2025 | Price change | $5,200,000-8.8%$736/sqft |
Source: | ||
| 6/16/2025 | Listed for sale | $5,700,000$806/sqft |
Source: | ||
Public tax history
Public tax history
| Year | Property taxes | Tax assessment |
|---|---|---|
| 2025 | $33,275 +4.9% | $1,073,380 |
| 2024 | $31,708 +2% | $1,073,380 |
| 2023 | $31,085 +1.8% | $1,073,380 |
| 2022 | $30,527 -3.9% | $1,073,380 +9.4% |
| 2021 | $31,752 +4.4% | $981,510 |
| 2020 | $30,427 -1.1% | $981,510 |
| 2019 | $30,751 -0.2% | $981,510 |
| 2018 | $30,800 -1.9% | $981,510 +4.4% |
| 2017 | $31,394 +1.8% | $940,500 -6% |
| 2016 | $30,835 +45.5% | $1,000,810 +43.5% |
| 2015 | $21,195 | $697,650 |
Find assessor info on the county website
BuyAbility℠ payment
Est. payment
$34,888/mo
Principal & interest
$27144
Property taxes
$7744
Climate risks
Neighborhood: 06612
Nearby schools
GreatSchools rating
- 7/10Samuel Staples Elementary SchoolGrades: PK-5Distance: 4.9 mi
- 9/10Helen Keller Middle SchoolGrades: 6-8Distance: 4.9 mi
- 7/10Joel Barlow High SchoolGrades: 9-12Distance: 1.8 mi
Schools provided by the listing agent
- Elementary: Samuel Staples
- High: Joel Barlow
Source: Smart MLS. This data may not be complete. We recommend contacting the local school district to confirm school assignments for this home.
