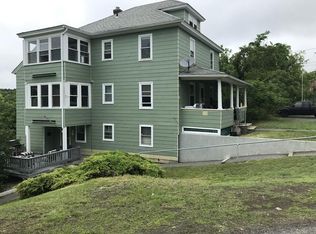Sold for $675,000
$675,000
294 Main St, Clinton, MA 01510
3beds
1,806sqft
Single Family Residence
Built in 1989
0.93 Acres Lot
$701,500 Zestimate®
$374/sqft
$2,885 Estimated rent
Home value
$701,500
$638,000 - $772,000
$2,885/mo
Zestimate® history
Loading...
Owner options
Explore your selling options
What's special
Craving a tranquil waterfront without sacrificing convenience? Look no further than 294 Main St., nestled on Coachlace Pond. This property offers a serene retreat just minutes from Clinton's vibrant downtown. Imagine waking up to the gentle sounds of nature, starting your day with a peaceful coffee on the deck as you watch the sun sparkle on the pond, or if you are an outdoor enthusiast spending leisurely days paddling across calm waters and cozy evenings by the fireplace or in your sauna. The heart of this home is the kitchen with deck access, perfect for al fresco dining. The dining room's big window lets you enjoy the water panorama with every meal. Retreat to your top-floor sanctuary—a master suite complete with a skylight and walk-in closet. Schools are within a 10-minute drive. Walgreens and UMass Memorial Health Alliance Hospital are just miles from home. Experience waterfront living, where nature meets comfort and privacy meets accessibility. Schedule your viewing today.
Zillow last checked: 8 hours ago
Listing updated: September 13, 2024 at 06:17am
Listed by:
Miller Real Estate Group 508-523-8033,
Century 21 North East 508-365-4056,
John Miller 508-523-8033
Bought with:
Gretchen Archambault
Barrett Sotheby's International Realty
Source: MLS PIN,MLS#: 73270068
Facts & features
Interior
Bedrooms & bathrooms
- Bedrooms: 3
- Bathrooms: 2
- Full bathrooms: 2
Primary bedroom
- Features: Bathroom - Full, Skylight, Cathedral Ceiling(s), Walk-In Closet(s), Flooring - Hardwood, Steam / Sauna
- Level: Second
- Area: 221
- Dimensions: 17 x 13
Bedroom 2
- Features: Ceiling Fan(s), Closet, Flooring - Wall to Wall Carpet
- Level: First
- Area: 154
- Dimensions: 11 x 14
Bedroom 3
- Features: Ceiling Fan(s), Closet, Flooring - Wall to Wall Carpet
- Level: First
- Area: 154
- Dimensions: 14 x 11
Primary bathroom
- Features: Yes
Bathroom 1
- Features: Bathroom - Full, Flooring - Stone/Ceramic Tile
- Level: First
- Area: 70
- Dimensions: 10 x 7
Bathroom 2
- Features: Bathroom - Full, Bathroom - Tiled With Shower Stall, Flooring - Stone/Ceramic Tile, Enclosed Shower - Fiberglass, Steam / Sauna
- Level: Second
- Area: 88
- Dimensions: 11 x 8
Dining room
- Features: Flooring - Hardwood, Window(s) - Bay/Bow/Box
- Level: First
- Area: 143
- Dimensions: 13 x 11
Kitchen
- Features: Flooring - Hardwood, Countertops - Stone/Granite/Solid, Kitchen Island, Deck - Exterior, Exterior Access, Recessed Lighting
- Level: First
- Area: 117
- Dimensions: 13 x 9
Living room
- Features: Cathedral Ceiling(s), Ceiling Fan(s), Flooring - Wall to Wall Carpet, Window(s) - Bay/Bow/Box, Half Vaulted Ceiling(s)
- Level: First
- Area: 273
- Dimensions: 13 x 21
Heating
- Baseboard, Oil
Cooling
- Ductless
Appliances
- Included: Water Heater, Range, Dishwasher, Disposal, Microwave, Refrigerator, Washer, Dryer, Plumbed For Ice Maker
- Laundry: First Floor, Electric Dryer Hookup, Washer Hookup
Features
- Flooring: Tile, Carpet, Hardwood
- Basement: Full,Walk-Out Access,Interior Entry,Concrete
- Number of fireplaces: 1
- Fireplace features: Living Room
Interior area
- Total structure area: 1,806
- Total interior livable area: 1,806 sqft
Property
Parking
- Total spaces: 8
- Parking features: Attached, Garage Door Opener, Paved Drive, Paved
- Attached garage spaces: 2
- Uncovered spaces: 6
Features
- Patio & porch: Deck
- Exterior features: Deck
- Has view: Yes
- View description: Scenic View(s), Water, Dock/Mooring, Pond, Private Water View
- Has water view: Yes
- Water view: Dock/Mooring,Pond,Private,Water
- Waterfront features: Waterfront, Pond, Frontage, Walk to, Access, Direct Access, Private
Lot
- Size: 0.93 Acres
- Features: Cleared, Gentle Sloping
Details
- Parcel number: M:0090 B:3902 L:0000,3308054
- Zoning: R-1
Construction
Type & style
- Home type: SingleFamily
- Architectural style: Colonial,Contemporary
- Property subtype: Single Family Residence
Materials
- Frame
- Foundation: Concrete Perimeter
- Roof: Shingle
Condition
- Year built: 1989
Utilities & green energy
- Electric: Circuit Breakers
- Sewer: Public Sewer
- Water: Public
- Utilities for property: for Electric Range, for Electric Dryer, Washer Hookup, Icemaker Connection
Community & neighborhood
Location
- Region: Clinton
Other
Other facts
- Road surface type: Paved
Price history
| Date | Event | Price |
|---|---|---|
| 9/12/2024 | Sold | $675,000+3.8%$374/sqft |
Source: MLS PIN #73270068 Report a problem | ||
| 7/30/2024 | Contingent | $650,000$360/sqft |
Source: MLS PIN #73270068 Report a problem | ||
| 7/26/2024 | Listed for sale | $650,000+109.7%$360/sqft |
Source: MLS PIN #73270068 Report a problem | ||
| 1/8/2013 | Sold | $310,000-1.9%$172/sqft |
Source: Public Record Report a problem | ||
| 7/19/2012 | Listed for sale | $315,900$175/sqft |
Source: Realty Vision #71411420 Report a problem | ||
Public tax history
| Year | Property taxes | Tax assessment |
|---|---|---|
| 2025 | $7,332 +2.3% | $551,300 +1.1% |
| 2024 | $7,168 +9% | $545,500 +10.9% |
| 2023 | $6,574 -1.4% | $491,700 +10% |
Find assessor info on the county website
Neighborhood: 01510
Nearby schools
GreatSchools rating
- 6/10Clinton Elementary SchoolGrades: PK-4Distance: 0.5 mi
- 4/10Clinton Middle SchoolGrades: 5-8Distance: 0.5 mi
- 3/10Clinton Senior High SchoolGrades: PK,9-12Distance: 0.7 mi
Schools provided by the listing agent
- Elementary: Clinton
- Middle: Clinton
- High: Clinton
Source: MLS PIN. This data may not be complete. We recommend contacting the local school district to confirm school assignments for this home.
Get a cash offer in 3 minutes
Find out how much your home could sell for in as little as 3 minutes with a no-obligation cash offer.
Estimated market value$701,500
Get a cash offer in 3 minutes
Find out how much your home could sell for in as little as 3 minutes with a no-obligation cash offer.
Estimated market value
$701,500
