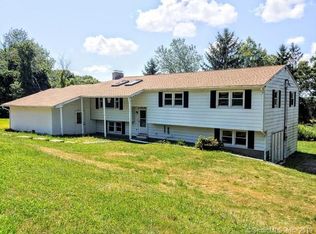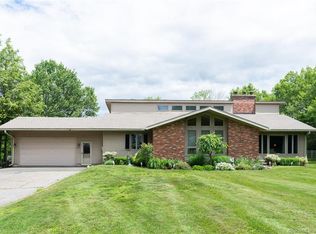Sold for $390,000
$390,000
294 Ledgewood Road, Watertown, CT 06795
3beds
1,390sqft
Single Family Residence
Built in 1965
0.85 Acres Lot
$420,900 Zestimate®
$281/sqft
$2,802 Estimated rent
Home value
$420,900
$400,000 - $442,000
$2,802/mo
Zestimate® history
Loading...
Owner options
Explore your selling options
What's special
Cute and tidy move-in ready raised ranch in a neighborhood adjacent to Hawk Ridge Winery. Hardwood floors throughout the main floor, 3 bedrooms and light- filled living/dining room. Large bright lower level family room and office with wall to wall carpet. Experience sunsets from the deck and nature in the expansive front or rear yards. Pretty, updated front walk, fenced rear yard with shed included. Updated vinyl siding, windows, doors, garage doors and openers, oil tank and well tank.
Zillow last checked: 8 hours ago
Listing updated: October 01, 2024 at 12:06am
Listed by:
Meg Finn Finn 860-485-5060,
E.J. Murphy Realty 860-567-0813
Bought with:
Tracey Cascella-Turcotte, RES.0774430
Station Cities
Source: Smart MLS,MLS#: 24010803
Facts & features
Interior
Bedrooms & bathrooms
- Bedrooms: 3
- Bathrooms: 2
- Full bathrooms: 1
- 1/2 bathrooms: 1
Primary bedroom
- Features: Hardwood Floor
- Level: Main
- Area: 156 Square Feet
- Dimensions: 12 x 13
Bedroom
- Features: Hardwood Floor
- Level: Main
- Area: 144 Square Feet
- Dimensions: 12 x 12
Bedroom
- Features: Hardwood Floor
- Level: Main
- Area: 144 Square Feet
- Dimensions: 12 x 12
Bathroom
- Level: Main
- Area: 63 Square Feet
- Dimensions: 7 x 9
Family room
- Features: Wall/Wall Carpet
- Level: Lower
- Area: 319 Square Feet
- Dimensions: 11 x 29
Kitchen
- Features: Dining Area, Eating Space
- Level: Main
- Area: 220 Square Feet
- Dimensions: 10 x 22
Living room
- Features: Balcony/Deck, Ceiling Fan(s), Combination Liv/Din Rm, Sliders, Hardwood Floor
- Level: Main
- Area: 275 Square Feet
- Dimensions: 11 x 25
Office
- Features: Wall/Wall Carpet
- Level: Lower
- Area: 117 Square Feet
- Dimensions: 9 x 13
Heating
- Baseboard, Hot Water, Oil
Cooling
- None
Appliances
- Included: Electric Cooktop, Electric Range, Microwave, Refrigerator, Dishwasher, Water Heater
- Laundry: Lower Level
Features
- Wired for Data
- Doors: Storm Door(s)
- Windows: Storm Window(s), Thermopane Windows
- Basement: Full,Partially Finished
- Attic: Pull Down Stairs
- Has fireplace: No
Interior area
- Total structure area: 1,390
- Total interior livable area: 1,390 sqft
- Finished area above ground: 1,390
Property
Parking
- Total spaces: 2
- Parking features: Attached, Garage Door Opener
- Attached garage spaces: 2
Features
- Patio & porch: Deck
- Exterior features: Outdoor Grill, Sidewalk, Rain Gutters
- Has private pool: Yes
- Pool features: Above Ground
- Fencing: Full
Lot
- Size: 0.85 Acres
- Features: Level, Cul-De-Sac
Details
- Additional structures: Shed(s)
- Parcel number: 917001
- Zoning: R70
Construction
Type & style
- Home type: SingleFamily
- Architectural style: Ranch
- Property subtype: Single Family Residence
Materials
- Vinyl Siding
- Foundation: Concrete Perimeter, Raised
- Roof: Asphalt
Condition
- New construction: No
- Year built: 1965
Utilities & green energy
- Sewer: Septic Tank
- Water: Well
Green energy
- Energy efficient items: Doors, Windows
Community & neighborhood
Community
- Community features: Golf, Park, Private School(s), Putting Green, Stables/Riding
Location
- Region: Watertown
Price history
| Date | Event | Price |
|---|---|---|
| 5/17/2024 | Sold | $390,000-1.3%$281/sqft |
Source: | ||
| 4/18/2024 | Listed for sale | $395,000+97.5%$284/sqft |
Source: | ||
| 4/3/2016 | Sold | $200,000-9%$144/sqft |
Source: | ||
| 1/13/2016 | Price change | $219,900+2.3%$158/sqft |
Source: Calcagni Real Estate #N10097377 Report a problem | ||
| 1/6/2016 | Price change | $214,900-6.5%$155/sqft |
Source: Homepath #N10097377 Report a problem | ||
Public tax history
| Year | Property taxes | Tax assessment |
|---|---|---|
| 2025 | $6,155 +6.6% | $204,890 +0.7% |
| 2024 | $5,775 +1.1% | $203,560 +31.4% |
| 2023 | $5,710 +5.5% | $154,900 |
Find assessor info on the county website
Neighborhood: 06795
Nearby schools
GreatSchools rating
- 5/10Fletcher W. Judson SchoolGrades: 3-5Distance: 2.1 mi
- 6/10Swift Middle SchoolGrades: 6-8Distance: 3.8 mi
- 4/10Watertown High SchoolGrades: 9-12Distance: 3 mi
Schools provided by the listing agent
- Elementary: John Trumbull
- Middle: Swift,Judson
- High: Watertown
Source: Smart MLS. This data may not be complete. We recommend contacting the local school district to confirm school assignments for this home.
Get pre-qualified for a loan
At Zillow Home Loans, we can pre-qualify you in as little as 5 minutes with no impact to your credit score.An equal housing lender. NMLS #10287.
Sell for more on Zillow
Get a Zillow Showcase℠ listing at no additional cost and you could sell for .
$420,900
2% more+$8,418
With Zillow Showcase(estimated)$429,318

