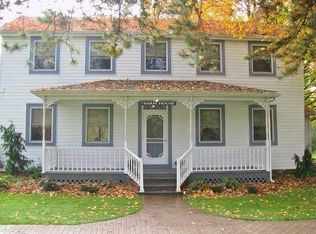Sold for $540,000
$540,000
294 Kohlhepp Rd, Rochester Mills, PA 15771
6beds
4,200sqft
Residential
Built in 1900
42 Acres Lot
$546,400 Zestimate®
$129/sqft
$1,154 Estimated rent
Home value
$546,400
Estimated sales range
Not available
$1,154/mo
Zestimate® history
Loading...
Owner options
Explore your selling options
What's special
Zillow last checked: 8 hours ago
Listing updated: June 22, 2025 at 03:01pm
Listed by:
Theresa Rhoads,
Realty One Group Landmark
Bought with:
Non-member Non-member
Non-Member
Source: Allegheny Valley BOR,MLS#: 161723
Facts & features
Interior
Bedrooms & bathrooms
- Bedrooms: 6
- Bathrooms: 2
- Full bathrooms: 1
- 1/2 bathrooms: 1
Heating
- Wall Furnace
Cooling
- None
Appliances
- Included: Range, Refrigerator
Features
- Main Level Bedroom
- Flooring: Laminate, Wood
- Basement: Partial
Interior area
- Total structure area: 4,200
- Total interior livable area: 4,200 sqft
Property
Parking
- Total spaces: 2
- Parking features: 2 Car, Detached
- Garage spaces: 2
Features
- Levels: Two
- Patio & porch: Deck, Patio, Porch
Lot
- Size: 42 Acres
Details
- Parcel number: 2700410400000
- Zoning: None
Construction
Type & style
- Home type: SingleFamily
- Architectural style: Farmhouse
- Property subtype: Residential
Materials
- Frame, Metal Siding
- Roof: Metal
Condition
- Year built: 1900
Utilities & green energy
- Electric: 200+ Amp Service
- Sewer: Septic Tank
- Water: Well
Community & neighborhood
Location
- Region: Rochester Mills
Price history
| Date | Event | Price |
|---|---|---|
| 5/19/2025 | Sold | $540,000-1.8%$129/sqft |
Source: Public Record Report a problem | ||
| 4/3/2025 | Contingent | $550,000$131/sqft |
Source: | ||
| 1/14/2025 | Listed for sale | $550,000-7.2%$131/sqft |
Source: | ||
| 8/31/2024 | Listing removed | $592,500$141/sqft |
Source: | ||
| 7/23/2024 | Price change | $592,500-6.7%$141/sqft |
Source: | ||
Public tax history
| Year | Property taxes | Tax assessment |
|---|---|---|
| 2025 | $3,434 +2.1% | $178,500 |
| 2024 | $3,363 +7.3% | $178,500 |
| 2023 | $3,133 +2% | $178,500 |
Find assessor info on the county website
Neighborhood: 15771
Nearby schools
GreatSchools rating
- 8/10W.A. Mccreery El SchoolGrades: PK-6Distance: 4.6 mi
- 5/10Marion Center Area Jr/Sr High SchoolGrades: 7-12Distance: 4.7 mi
Schools provided by the listing agent
- District: Purchase Line Area School of Indiana County
Source: Allegheny Valley BOR. This data may not be complete. We recommend contacting the local school district to confirm school assignments for this home.

Get pre-qualified for a loan
At Zillow Home Loans, we can pre-qualify you in as little as 5 minutes with no impact to your credit score.An equal housing lender. NMLS #10287.
