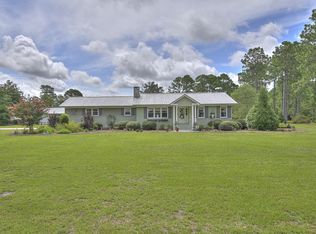Welcome to this lovely 3 bedroom 2.5 bath low-country home with a huge side-load 2 car garage on 2.85 acres! Features include a full length front porch; Large back deck; Above ground pool; Fenced in back yard; Detached 3 car garage with workshop; Portable heat/air unit and camera in workshop convey; New 2022 Solar panels with mobile app; New HVAC installed upstairs 2021; New HVAC downstairs 2022; All new windows in 2020; Roof replaced in 2018; All cameras on outside of house, security system and DVR stay; Family room features a bright and open floor plan with gas fireplace and laminate wood flooring throughout family room, dining area, office and reading space. Kitchen has granite countertops & breakfast bar, refrigerator with built-in pantries on both sides. Master bedroom has vinyl plank flooring, 2 walk-in closets and bead board walls. Upstairs are 2 large bedrooms with full bath between them; Laundry room is off kitchen going to garage; Upstairs hallway has large walk-in attic and deep closets for storage along with pull down stairs to attic for additional storage. Front porch and back deck furniture will stay; Muscadine grapevines and pear, apple, pecan and persimmon trees behind the the fence to tree line; Quiet country living yet still close to everything and no HOA! Just a few miles from downtown Loris with shopping, restaurants, hospital with easy access to Highways 9 and 22.
This property is off market, which means it's not currently listed for sale or rent on Zillow. This may be different from what's available on other websites or public sources.

