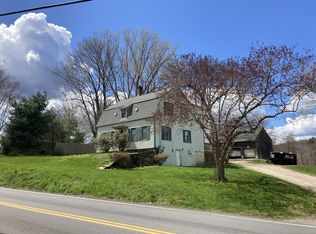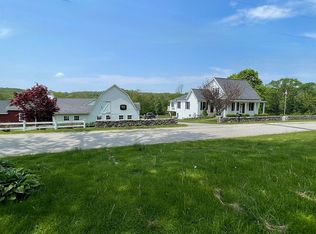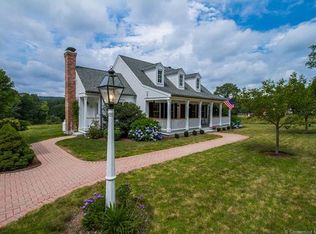Offered for the first time in almost 40 years, this farmhouse with its Federal addition has sat majestically atop this hillside since 1730. Unlike most antique homes, this home features an open floor plan on the first floor with a lovely large family room with a built-in entertainment center and a built-in desk and bookshelves. The kitchen is open to a mudroom and the exposed beamed-ceiling dining room which enjoys a lovely ‘swell-belly’ brick fireplace and raised bluestone hearth and yellow pine floors. The formal living room has very detailed deep window trim, yellow pine floors and a more formal fireplace fitting to this Federal period. Upstairs are 4 bedrooms, all of which are very sunny, some have built-ins and 2 full baths. An open rear porch takes in the fabulous southerly views of adjoining protected rolling pasture land and phenomenal gardens tended by the current owners. Being sold with 14 open protected acres of prime agricultural land, a barn and a greenhouse!
This property is off market, which means it's not currently listed for sale or rent on Zillow. This may be different from what's available on other websites or public sources.


