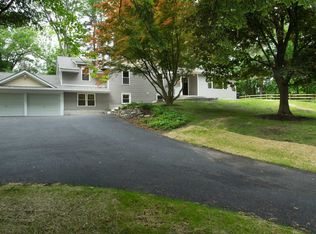With the babbling sounds and serene view of Fishkill Creek only steps away from your back door, this pretty 3 BR, 2 bath Raised Ranch will provide you a private oasis to call your own. Thoughtfully renovated in 2020 to reflect today's preferences for natural wood and open concepts, you'll love the easy care of hardwood floors, stainless steel appliances, and granite & butcher block counter tops. What's not to love about the master bedroom ensuite (with a romantic electric fireplace) and the expansive side/back yard? The lower level (which leads to the oversized 2-car garage) has the potential of a great family room when finished with your personal specifications. Finally, don't miss the natural curb appeal of the home with its stonework and pavers & perennial landscaping leading to the front entrance. This is a great commuter location, near West Mountain State Wilderness Park, the Appalachian Trail, and other natural attractions.
This property is off market, which means it's not currently listed for sale or rent on Zillow. This may be different from what's available on other websites or public sources.
