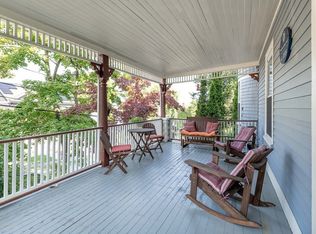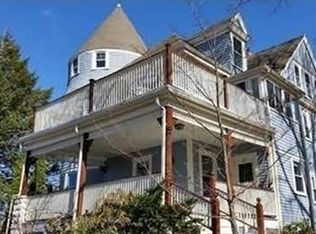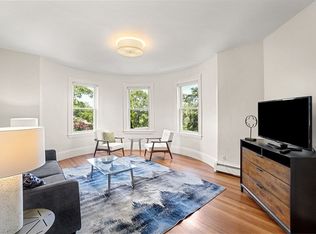Sold for $1,430,000 on 03/26/24
$1,430,000
294 Gray St, Arlington, MA 02476
5beds
3,080sqft
Single Family Residence
Built in 1951
9,762 Square Feet Lot
$1,812,400 Zestimate®
$464/sqft
$4,564 Estimated rent
Home value
$1,812,400
$1.65M - $2.03M
$4,564/mo
Zestimate® history
Loading...
Owner options
Explore your selling options
What's special
Explore the proximity to Mass Ave with this inviting Garrison Colonial nestled in Arlington Heights' Brackett School district. Discover a flexible floor plan that adapts to your lifestyle in this move-in ready home. Enter the main level and find yourself in the expansive floor plan, updated kitchen boasting ample cabinet space, granite countertops, and a six-burner gas stove with hood vent. Adjacent is a spacious dining room perfect for hosting large gatherings. Hardwood floors grace the main level, featuring a cozy living room with fireplace, a sizable bedroom, a full bathroom with makeup vanity, and a convenient half bath. Upstairs, indulge in abundant space, including an open family room leading to an office and four bedrooms, one being the primary with a walk-in closet, balcony, and full bath with double vanity. The partially-finished basement offers additional living space and storage potential, while the fenced backyard and patio offer a tranquil outdoor retreat. A must see!
Zillow last checked: 8 hours ago
Listing updated: March 26, 2024 at 12:49pm
Listed by:
Steve McKenna & The Home Advantage Team 781-645-0505,
Gibson Sotheby's International Realty 781-648-3500
Bought with:
Ying Xu
Dreamega International Realty LLC
Source: MLS PIN,MLS#: 73204403
Facts & features
Interior
Bedrooms & bathrooms
- Bedrooms: 5
- Bathrooms: 3
- Full bathrooms: 2
- 1/2 bathrooms: 1
- Main level bathrooms: 2
- Main level bedrooms: 1
Primary bedroom
- Features: Bathroom - Full, Bathroom - Double Vanity/Sink, Walk-In Closet(s), Flooring - Hardwood, Balcony / Deck, Exterior Access, Lighting - Overhead
- Level: Second
- Area: 192
- Dimensions: 16 x 12
Bedroom 2
- Features: Closet, Flooring - Hardwood, Lighting - Overhead
- Level: Main,First
- Area: 169
- Dimensions: 13 x 13
Bedroom 3
- Features: Closet, Flooring - Hardwood
- Level: Second
- Area: 156
- Dimensions: 13 x 12
Bedroom 4
- Features: Closet, Flooring - Hardwood, Lighting - Overhead
- Level: Second
- Area: 169
- Dimensions: 13 x 13
Bedroom 5
- Features: Closet, Flooring - Hardwood
- Level: Second
- Area: 156
- Dimensions: 12 x 13
Bathroom 1
- Features: Bathroom - Half, Flooring - Stone/Ceramic Tile, Lighting - Sconce
- Level: Main,First
- Area: 24
- Dimensions: 6 x 4
Bathroom 2
- Features: Bathroom - Full, Bathroom - With Tub, Closet - Linen, Flooring - Stone/Ceramic Tile, Countertops - Stone/Granite/Solid, Remodeled, Wainscoting, Lighting - Sconce, Lighting - Overhead
- Level: Main,First
- Area: 80
- Dimensions: 10 x 8
Bathroom 3
- Features: Bathroom - Full, Bathroom - Double Vanity/Sink, Bathroom - With Tub & Shower, Closet, Flooring - Stone/Ceramic Tile, Bidet, Lighting - Pendant, Lighting - Overhead
- Level: Second
- Area: 144
- Dimensions: 12 x 12
Dining room
- Features: Flooring - Hardwood, Open Floorplan, Recessed Lighting, Lighting - Pendant
- Level: Main,First
- Area: 275
- Dimensions: 11 x 25
Family room
- Features: Open Floorplan, Recessed Lighting
- Level: Second
- Area: 504
- Dimensions: 21 x 24
Kitchen
- Features: Flooring - Hardwood, Dining Area, Countertops - Stone/Granite/Solid, Cabinets - Upgraded, Exterior Access, Open Floorplan, Recessed Lighting, Remodeled, Stainless Steel Appliances, Gas Stove, Peninsula
- Level: Main,First
- Area: 242
- Dimensions: 11 x 22
Living room
- Features: Flooring - Hardwood, Window(s) - Picture, Cable Hookup, Recessed Lighting
- Level: Main,First
- Area: 204
- Dimensions: 12 x 17
Office
- Features: Flooring - Hardwood, Lighting - Overhead
- Area: 72
- Dimensions: 8 x 9
Heating
- Baseboard, Natural Gas
Cooling
- None
Appliances
- Laundry: Sink, In Basement, Washer Hookup
Features
- Closet, Lighting - Overhead, Sun Room, Foyer, Office
- Flooring: Tile, Hardwood, Parquet, Laminate, Flooring - Hardwood
- Doors: Insulated Doors, Storm Door(s)
- Windows: Insulated Windows
- Basement: Full,Partially Finished,Interior Entry,Garage Access,Concrete
- Number of fireplaces: 1
- Fireplace features: Living Room
Interior area
- Total structure area: 3,080
- Total interior livable area: 3,080 sqft
Property
Parking
- Total spaces: 5
- Parking features: Attached, Garage Door Opener, Paved Drive, Off Street, Paved
- Attached garage spaces: 1
- Uncovered spaces: 4
Features
- Patio & porch: Deck, Patio
- Exterior features: Deck, Patio, Rain Gutters
Lot
- Size: 9,762 sqft
- Features: Corner Lot, Gentle Sloping
Details
- Parcel number: M:150.0 B:0004 L:0005.C,329653
- Zoning: R1
Construction
Type & style
- Home type: SingleFamily
- Architectural style: Colonial,Garrison
- Property subtype: Single Family Residence
Materials
- Frame
- Foundation: Block
- Roof: Shingle
Condition
- Year built: 1951
Utilities & green energy
- Electric: Circuit Breakers, 200+ Amp Service
- Sewer: Public Sewer
- Water: Public
- Utilities for property: for Gas Range, Washer Hookup
Community & neighborhood
Community
- Community features: Public Transportation, Shopping, Tennis Court(s), Park, Walk/Jog Trails, Golf, Medical Facility, Laundromat, Bike Path, Conservation Area, Highway Access, House of Worship, Private School, Public School, T-Station
Location
- Region: Arlington
Other
Other facts
- Listing terms: Other (See Remarks)
Price history
| Date | Event | Price |
|---|---|---|
| 3/26/2024 | Sold | $1,430,000+2.5%$464/sqft |
Source: MLS PIN #73204403 Report a problem | ||
| 2/28/2024 | Contingent | $1,395,000$453/sqft |
Source: MLS PIN #73204403 Report a problem | ||
| 2/21/2024 | Listed for sale | $1,395,000-8.5%$453/sqft |
Source: MLS PIN #73204403 Report a problem | ||
| 9/1/2023 | Listing removed | $1,525,000$495/sqft |
Source: MLS PIN #73105930 Report a problem | ||
| 8/13/2023 | Price change | $1,525,000-1.6%$495/sqft |
Source: MLS PIN #73105930 Report a problem | ||
Public tax history
| Year | Property taxes | Tax assessment |
|---|---|---|
| 2025 | $15,067 +8.7% | $1,399,000 +6.9% |
| 2024 | $13,861 +5.9% | $1,308,900 +12.1% |
| 2023 | $13,085 +4.1% | $1,167,300 +6% |
Find assessor info on the county website
Neighborhood: 02476
Nearby schools
GreatSchools rating
- 8/10Brackett Elementary SchoolGrades: K-5Distance: 0.4 mi
- 9/10Ottoson Middle SchoolGrades: 7-8Distance: 0.2 mi
- 10/10Arlington High SchoolGrades: 9-12Distance: 0.7 mi
Schools provided by the listing agent
- Elementary: Brackett
- Middle: Ottoson
- High: Ahs
Source: MLS PIN. This data may not be complete. We recommend contacting the local school district to confirm school assignments for this home.
Get a cash offer in 3 minutes
Find out how much your home could sell for in as little as 3 minutes with a no-obligation cash offer.
Estimated market value
$1,812,400
Get a cash offer in 3 minutes
Find out how much your home could sell for in as little as 3 minutes with a no-obligation cash offer.
Estimated market value
$1,812,400


