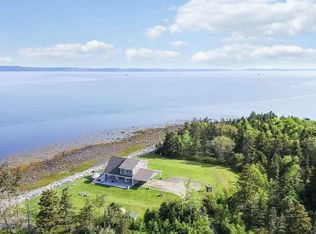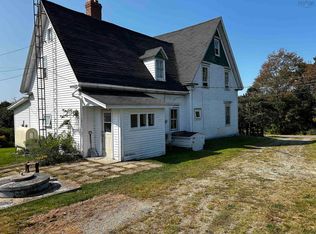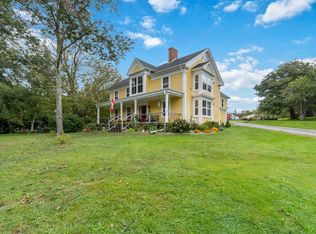Welcome to 294 Fort Point Road. This stately home sits on 2.5 acres overlooking beautiful St Mary's Bay, offering unparalleled views and endless possibilities. With seven generously sized rooms, there's plenty of space to customize and create the perfect living area tailored to your needs. While the home needs some updating the roof and many of the windows have been updated, offering good bones for your renovation project. Whether you envision a luxurious estate, a charming bed and breakfast, or a profitable development, this property offers endless potential for growth and investment. Priced to sell for buyers looking to capitalize on this unique opportunity. Don't miss out, start imagining the possibilities. Property is to be sold "as is, where is".
This property is off market, which means it's not currently listed for sale or rent on Zillow. This may be different from what's available on other websites or public sources.


