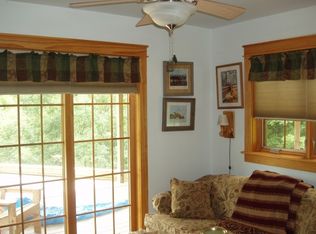Closed
Listed by:
Liz Moore,
Four Seasons Sotheby's Int'l Realty 802-362-4551
Bought with: Southern Vermont Realty Group
$402,000
294 Farm Road, Arlington, VT 05250
3beds
2,320sqft
Single Family Residence
Built in 1983
1.64 Acres Lot
$431,600 Zestimate®
$173/sqft
$3,263 Estimated rent
Home value
$431,600
Estimated sales range
Not available
$3,263/mo
Zestimate® history
Loading...
Owner options
Explore your selling options
What's special
Welcome to this expansive residence conveniently located just minutes away from the village of Arlington, offering easy access to Manchester and Bennington. Nestled in a tranquil neighborhood, this property boasts ample living space highlighted by hardwood floors and a cozy wood-burning stove in the formal living room, which can easily serve as a primary bedroom. Upstairs, three bedrooms await, accompanied by a versatile bonus room, all complemented by convenient basement storage with two bay garage. Bask in the serenity of morning sunlight on the front porches, including a screened-in section perfect for peaceful relaxation. The spacious back porch offers an ideal setting for entertaining guests. Throughout the property, raised beds and flourishing berries contribute to the picturesque landscape. Additionally, two outbuildings provide extra storage, workspace, and even a chicken coop. With your personal touches, this property can easily transform into your dream home. Don't miss the opportunity to schedule a viewing today!
Zillow last checked: 8 hours ago
Listing updated: April 12, 2024 at 01:18pm
Listed by:
Liz Moore,
Four Seasons Sotheby's Int'l Realty 802-362-4551
Bought with:
Erica Reynolds
Southern Vermont Realty Group
Source: PrimeMLS,MLS#: 4985548
Facts & features
Interior
Bedrooms & bathrooms
- Bedrooms: 3
- Bathrooms: 2
- Full bathrooms: 2
Heating
- Propane, Baseboard, Zoned, Wood Stove
Cooling
- Wall Unit(s)
Appliances
- Included: Electric Water Heater, Propane Water Heater
Features
- Basement: Storage Space,Walkout,Interior Access,Walk-Out Access
Interior area
- Total structure area: 2,320
- Total interior livable area: 2,320 sqft
- Finished area above ground: 2,320
- Finished area below ground: 0
Property
Parking
- Total spaces: 2
- Parking features: Paved, Driveway, Garage, Underground, Covered
- Garage spaces: 2
- Has uncovered spaces: Yes
Features
- Levels: Two
- Stories: 2
- Has view: Yes
- View description: Mountain(s)
- Frontage length: Road frontage: 253
Lot
- Size: 1.64 Acres
- Features: Country Setting, Landscaped
Details
- Parcel number: 1500511158
- Zoning description: Residential
Construction
Type & style
- Home type: SingleFamily
- Architectural style: Contemporary
- Property subtype: Single Family Residence
Materials
- Wood Frame, Wood Siding
- Foundation: Concrete
- Roof: Asphalt Shingle
Condition
- New construction: No
- Year built: 1983
Utilities & green energy
- Electric: 100 Amp Service
- Sewer: Septic Tank
- Utilities for property: Cable, Propane, Fiber Optic Internt Avail
Community & neighborhood
Location
- Region: Arlington
Other
Other facts
- Road surface type: Gravel
Price history
| Date | Event | Price |
|---|---|---|
| 4/12/2024 | Sold | $402,000+0.8%$173/sqft |
Source: | ||
| 4/6/2024 | Contingent | $399,000$172/sqft |
Source: | ||
| 2/20/2024 | Listed for sale | $399,000+53.5%$172/sqft |
Source: | ||
| 8/1/2018 | Sold | $260,000+2%$112/sqft |
Source: Public Record | ||
| 8/12/2013 | Sold | $255,000$110/sqft |
Source: Public Record | ||
Public tax history
| Year | Property taxes | Tax assessment |
|---|---|---|
| 2024 | -- | $267,700 |
| 2023 | -- | $267,700 |
| 2022 | -- | $267,700 |
Find assessor info on the county website
Neighborhood: 05250
Nearby schools
GreatSchools rating
- 6/10Fisher SchoolGrades: PK-5Distance: 2.2 mi
- 2/10Arlington MemorialGrades: 6-12Distance: 2.3 mi
Schools provided by the listing agent
- Elementary: Fisher Elementary School
- Middle: Arlington Memorial Junior Seni
- High: Arlington Memorial
- District: Battenkill Valley
Source: PrimeMLS. This data may not be complete. We recommend contacting the local school district to confirm school assignments for this home.

Get pre-qualified for a loan
At Zillow Home Loans, we can pre-qualify you in as little as 5 minutes with no impact to your credit score.An equal housing lender. NMLS #10287.
