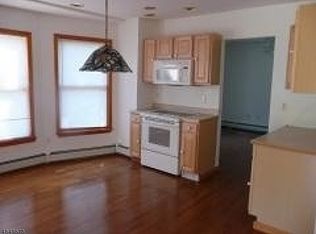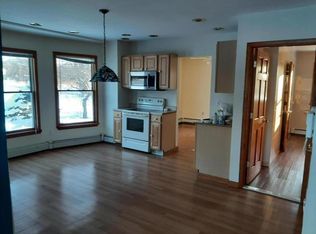MOTIVATED SELLER! Unique Charm in Western Morris County with this 4 bedroom country colonial! Fabulous level yard and must-see HUGE 2-car garage with a spacious workshop and LOTS of 2nd floor storage!Inside this home offers lots of charm and a mix of great updates! Beautifully updated eat-in kitchen with maple cabinets and lovely granite counter tops. Brick wall in kitchen and living room originally came from an old church. Family Room includes a built-in bar. Beautiful woodwork throughout. Long sun porch to relax on and enjoy a cup of coffee in the morning. New septic system and boiler! Water tank and well pump installed in last 2 years. Fire places in family room and living room. Located on a flat corner lot w/ over 3 quarters of an acre of land. MOUNT OLIVE SCHOOLS!!
This property is off market, which means it's not currently listed for sale or rent on Zillow. This may be different from what's available on other websites or public sources.

