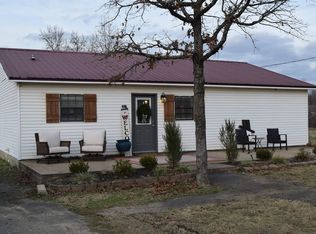Closed
$275,000
294 Crosby Rd, Searcy, AR 72143
3beds
1,800sqft
Single Family Residence
Built in 2024
4.68 Acres Lot
$282,100 Zestimate®
$153/sqft
$1,816 Estimated rent
Home value
$282,100
$234,000 - $341,000
$1,816/mo
Zestimate® history
Loading...
Owner options
Explore your selling options
What's special
This stunning property offers a perfect blend of modern living and serene countryside charm. Featuring three spacious bedrooms and three well-appointed bathrooms, this home is designed for both comfort and convenience. The open floor plan creates an inviting atmosphere, ideal for entertaining guests or enjoying quality time with family. The luxury vinyl flooring throughout adds a touch of elegance while ensuring durability and ease of maintenance. A metal roof not only enhances the home's aesthetic appeal but also provides long-lasting protection against the elements. Set on 4.68 acres just outside the city limits of Searcy, this property offers ample space for outdoor activities or potential expansion. Whether you're seeking a peaceful retreat or a functional family home, this property embodies the best of both worlds. Call today to Tour!
Zillow last checked: 8 hours ago
Listing updated: May 13, 2025 at 12:18pm
Listed by:
Susan G Neaville 501-827-8887,
RE/MAX Advantage
Bought with:
Landen Haas, AR
CBRPM Conway
Source: CARMLS,MLS#: 25007637
Facts & features
Interior
Bedrooms & bathrooms
- Bedrooms: 3
- Bathrooms: 3
- Full bathrooms: 3
Dining room
- Features: Breakfast Bar
Heating
- Ductless
Cooling
- Electric
Appliances
- Included: Free-Standing Range, Dishwasher
Features
- Primary Bedroom/Main Lv, 2 Bedrooms Upper Level
- Flooring: Luxury Vinyl
- Has fireplace: No
- Fireplace features: None
Interior area
- Total structure area: 1,800
- Total interior livable area: 1,800 sqft
Property
Parking
- Parking features: None
Features
- Levels: Two
- Stories: 2
Lot
- Size: 4.68 Acres
- Features: Level
Details
- Parcel number: 00110934003C
- Special conditions: In Foreclosure
Construction
Type & style
- Home type: SingleFamily
- Architectural style: Traditional
- Property subtype: Single Family Residence
Materials
- Metal/Vinyl Siding
- Foundation: Slab
- Roof: Metal
Condition
- New construction: No
- Year built: 2024
Utilities & green energy
- Water: Public
Community & neighborhood
Location
- Region: Searcy
- Subdivision: Metes & Bounds
HOA & financial
HOA
- Has HOA: No
Other
Other facts
- Road surface type: Gravel, Paved
Price history
| Date | Event | Price |
|---|---|---|
| 5/12/2025 | Sold | $275,000+57.1%$153/sqft |
Source: | ||
| 6/15/2023 | Listing removed | -- |
Source: | ||
| 6/2/2023 | Price change | $175,000-7.4%$97/sqft |
Source: | ||
| 5/18/2023 | Price change | $189,000-5.3%$105/sqft |
Source: | ||
| 5/2/2023 | Listed for sale | $199,500$111/sqft |
Source: | ||
Public tax history
| Year | Property taxes | Tax assessment |
|---|---|---|
| 2024 | $5 | $110 |
| 2023 | $5 -21.6% | $110 -21.4% |
| 2022 | $7 | $140 |
Find assessor info on the county website
Neighborhood: 72143
Nearby schools
GreatSchools rating
- 8/10Westside Elementary SchoolGrades: K-3Distance: 3.4 mi
- 6/10Ahlf Junior High SchoolGrades: 7-8Distance: 5 mi
- 7/10Searcy High SchoolGrades: 9-12Distance: 4 mi
Schools provided by the listing agent
- Elementary: Searcy
- Middle: Searcy
- High: Searcy
Source: CARMLS. This data may not be complete. We recommend contacting the local school district to confirm school assignments for this home.

Get pre-qualified for a loan
At Zillow Home Loans, we can pre-qualify you in as little as 5 minutes with no impact to your credit score.An equal housing lender. NMLS #10287.
