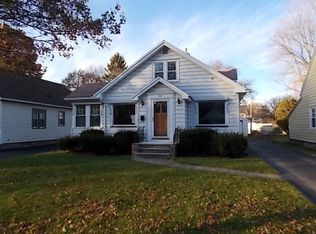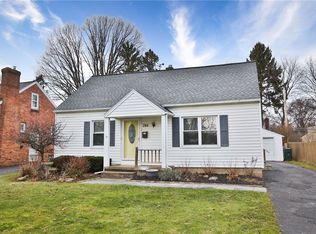Closed
$256,294
294 Colebourne Rd, Rochester, NY 14609
3beds
1,381sqft
Single Family Residence
Built in 1942
6,041.77 Square Feet Lot
$275,900 Zestimate®
$186/sqft
$2,010 Estimated rent
Home value
$275,900
$262,000 - $290,000
$2,010/mo
Zestimate® history
Loading...
Owner options
Explore your selling options
What's special
Welcome to your cozy retreat, nestled in the heart of North Winton Village. This charming 3-bed, 1-bath home offers both comfort and convenience. Upon entry, you'll notice the warmth of gleaming hardwood floors that lead to a spacious living/dining room combo. Complemented by a wonderful, three-season sunroom, this space is perfect for hosting! The main floor continues, with two generously sized bedrooms and a full bathroom. The traditional kitchen offers a practical layout and ample storage. On the second floor you will find a flex space that is ready to serve as a third bedroom, a home office, or a cozy living area. The private backyard, surrounded by a 6-foot wooden fence, provides the perfect setting for outdoor activities, gardening, or simply unwinding in peace. You'll find additional parking, or storage in the detached garage. The home itself is in excellent condition, boasting recent updates including new windows (2021), a tear-off roof (2015), a water heater (2018), gutters with leaf guard (2019), and refinished hardwood floors (2024). Experience pride in ownership throughout this home! Delayed showings: Wednesday 2/14 at 8 AM - Delayed negotiations: Tuesday 2/20 at 12 PM
Zillow last checked: 8 hours ago
Listing updated: March 23, 2024 at 08:44am
Listed by:
Ethan Vaiana 585-739-0902,
RE/MAX Realty Group
Bought with:
Jacqueline Dombek, 10401358514
Colin Dombek Realty Inc
Source: NYSAMLSs,MLS#: R1520458 Originating MLS: Rochester
Originating MLS: Rochester
Facts & features
Interior
Bedrooms & bathrooms
- Bedrooms: 3
- Bathrooms: 1
- Full bathrooms: 1
- Main level bathrooms: 1
- Main level bedrooms: 2
Heating
- Gas, Baseboard, Forced Air
Cooling
- Central Air
Appliances
- Included: Dryer, Free-Standing Range, Freezer, Gas Cooktop, Gas Water Heater, Oven, Refrigerator, Washer
- Laundry: In Basement
Features
- Separate/Formal Dining Room, Entrance Foyer, Separate/Formal Living Room, Home Office, Living/Dining Room, Bedroom on Main Level, Main Level Primary
- Flooring: Hardwood, Tile, Varies, Vinyl
- Basement: Full,Partially Finished
- Has fireplace: No
Interior area
- Total structure area: 1,381
- Total interior livable area: 1,381 sqft
Property
Parking
- Total spaces: 1
- Parking features: Detached, Electricity, Garage, Storage, Other
- Garage spaces: 1
Accessibility
- Accessibility features: Accessible Bedroom
Features
- Patio & porch: Enclosed, Patio, Porch
- Exterior features: Blacktop Driveway, Fence, Patio, Private Yard, See Remarks
- Fencing: Partial
Lot
- Size: 6,041 sqft
- Dimensions: 50 x 120
- Features: Near Public Transit, Residential Lot
Details
- Parcel number: 26140010759000010150000000
- Special conditions: Standard
Construction
Type & style
- Home type: SingleFamily
- Architectural style: Cape Cod
- Property subtype: Single Family Residence
Materials
- Vinyl Siding, Copper Plumbing
- Foundation: Block
- Roof: Asphalt
Condition
- Resale
- Year built: 1942
Utilities & green energy
- Electric: Circuit Breakers
- Sewer: Connected
- Water: Connected, Public
- Utilities for property: Cable Available, High Speed Internet Available, Sewer Connected, Water Connected
Community & neighborhood
Location
- Region: Rochester
- Subdivision: H J Clancy
Other
Other facts
- Listing terms: Cash,Conventional,FHA,Private Financing Available,VA Loan
Price history
| Date | Event | Price |
|---|---|---|
| 3/21/2024 | Sold | $256,294+42.5%$186/sqft |
Source: | ||
| 2/21/2024 | Pending sale | $179,900$130/sqft |
Source: | ||
| 2/13/2024 | Listed for sale | $179,900$130/sqft |
Source: | ||
Public tax history
| Year | Property taxes | Tax assessment |
|---|---|---|
| 2024 | -- | $206,800 +48.2% |
| 2023 | -- | $139,500 |
| 2022 | -- | $139,500 |
Find assessor info on the county website
Neighborhood: 14609
Nearby schools
GreatSchools rating
- 2/10School 52 Frank Fowler DowGrades: PK-6Distance: 0.5 mi
- 3/10East Lower SchoolGrades: 6-8Distance: 1.2 mi
- 2/10East High SchoolGrades: 9-12Distance: 1.2 mi
Schools provided by the listing agent
- District: Rochester
Source: NYSAMLSs. This data may not be complete. We recommend contacting the local school district to confirm school assignments for this home.

