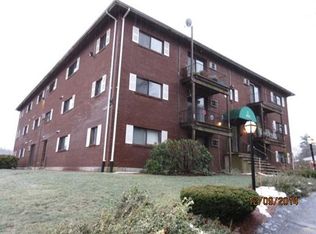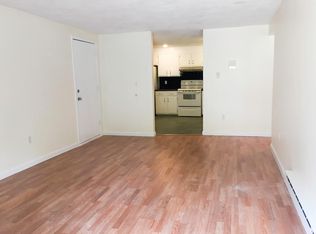Overlooking the green space with view of fenced-in playground, 799 square foot first floor condo in Codman Hill Condos offers versatility for family, singles, down-sizers or first-timers. Large living/dining room has sliders to porch for a sunny break. Adjacent cupboard-lined kitchen with eat-in area. Condo has two large bedrooms with double closets. Small complex with picnic tables, playground only a mile off Rt 495 exit #28 and 10+/- minutes to Littleton train station to Boston. Do not let cat our. Have agent make an appointment via ShowingTime, only Buyer and Agent at one time, pre-approval or proof of funds in hand, masks and gloves required for admission. See Covid Advisory & Safety Disclosure, sign. Please email offer in one pdf document.
This property is off market, which means it's not currently listed for sale or rent on Zillow. This may be different from what's available on other websites or public sources.

