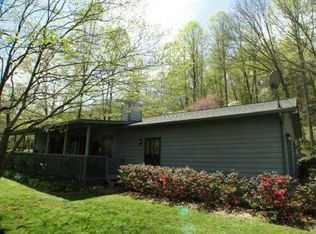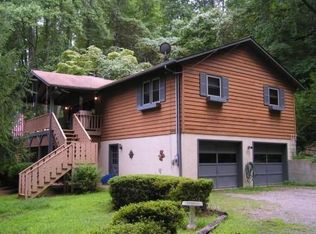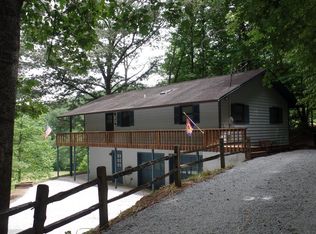PRICED TO SELL. PATTON VALLEY FARMS. Convenient to town yet country. Comfortable home for seasonal or full time living. Vaulted Ceiling Great Room. Rock fireplace w/wood stove insert. Double sliding doors open to a spacious vaulted ceiling porch. Enjoy the privacy, quiet, & mtn. views. Upgraded kitchen w/quartz countertops. Lower level has lg. family room w/Vermont Castings wood stove. Walk in closet. 3rd bath. Bonus room 12 x 15 can be home office or 3rd bedroom. Opens to a lower level patio. Heat Pump/AC. Double garage on lower level. Unique attached 10 x 20 storage room/workshop next to garage. Private setting. Driveway access from upper and lower subdivision road.
This property is off market, which means it's not currently listed for sale or rent on Zillow. This may be different from what's available on other websites or public sources.


