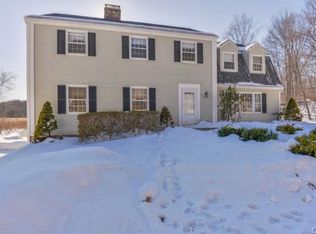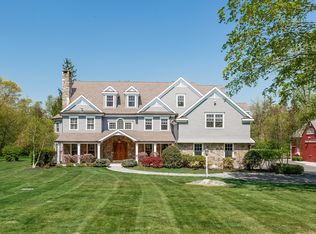Truly the heart of the home-a kitchen like no other! Top-of-line cabinets, high end, stainless steel appliances, extra refrigerated drawers under counter, extra large center island, fire place with wood burning stove and book case, built-in desk office area, and spacious eat-in kitchen area with doors to patio. Leads to a family room with bay window with full bath and own entry for au-pair/in-law possibility. Large, inviting foyer into the beautiful LR with FP and built-in book shelves, crown molding and hard wood floor. Formal dining room with glass, pocket doors, chair rail and crown molding. Laundry and powder room on main level. The master bedroom has a full bath and walk in closet in addition to 3 other bedrooms. Fully-finished lower level with plenty of room for office and recreation. This home has it all, with award-winning schools this neighborhood is absolutely perfect for commuting and convenient to town. A must see!
This property is off market, which means it's not currently listed for sale or rent on Zillow. This may be different from what's available on other websites or public sources.


