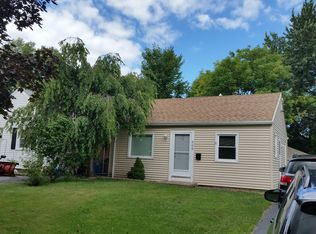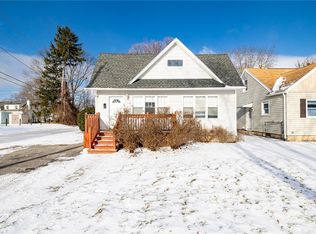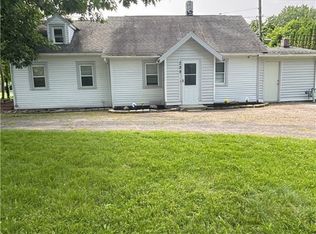Closed
$135,000
294 Brayton Rd, Rochester, NY 14616
2beds
906sqft
Single Family Residence
Built in 1948
4,599.94 Square Feet Lot
$160,000 Zestimate®
$149/sqft
$1,666 Estimated rent
Home value
$160,000
$150,000 - $170,000
$1,666/mo
Zestimate® history
Loading...
Owner options
Explore your selling options
What's special
Ideal One Level Living & S-P-A-C-E in ALL the right places! UPDATED & UNIQUE 6 ROOM RANCH: 2 Main Bedrooms with an additional room off of each bedroom offers a lot of versatility. Could be used as a 4 Bedroom. Ideal for a nursery, office or makes one heck of a walk-in closet...you name it! 1st floor laundry * NEW DRIVEWAY * Newer roof 2013 * Carport provides for a convenient, covered, patio-like area directly off the Gorgeous & Updated White Kitchen w/full wall of solid top counter(ideal for preparing meals), undermount sink & fully tiled wall/backsplash w/open shelving & adequate cabinet space. Updated Bathroom w/Oversized Walk-in Shower w/sliding glass doors & shower surround w/shelving & seat & exhaust fan too * The S-P-A-C-O-U-S Living Room will accommodate your desired arrangements for furniture * Fantastic Convenience near all kinds of shopping, restaurants, expressways & everything you could possibly need * Why rent when you can own for much less while enjoying ALL the wonderful benefits this fine Ranch offers * 906 sqft per recent survey map *
Zillow last checked: 8 hours ago
Listing updated: July 27, 2023 at 01:30pm
Listed by:
Kenneth C. Currie 585-756-7419,
RE/MAX Realty Group
Bought with:
Selena Johnson, 10401332814
New 2 U Homes LLC
Source: NYSAMLSs,MLS#: R1478723 Originating MLS: Rochester
Originating MLS: Rochester
Facts & features
Interior
Bedrooms & bathrooms
- Bedrooms: 2
- Bathrooms: 1
- Full bathrooms: 1
- Main level bathrooms: 1
- Main level bedrooms: 2
Heating
- Gas, Forced Air
Appliances
- Included: Appliances Negotiable, Dryer, Electric Oven, Electric Range, Gas Water Heater, Refrigerator, Washer
- Laundry: Main Level
Features
- Ceiling Fan(s), Eat-in Kitchen, Separate/Formal Living Room, Home Office, Pull Down Attic Stairs, Storage, Bedroom on Main Level, Convertible Bedroom, Main Level Primary, Programmable Thermostat
- Flooring: Hardwood, Laminate, Varies, Vinyl
- Windows: Thermal Windows
- Basement: Crawl Space
- Attic: Pull Down Stairs
- Has fireplace: No
Interior area
- Total structure area: 906
- Total interior livable area: 906 sqft
Property
Parking
- Parking features: Carport
- Has carport: Yes
Features
- Levels: One
- Stories: 1
- Exterior features: Awning(s), Blacktop Driveway
Lot
- Size: 4,599 sqft
- Dimensions: 40 x 115
- Features: Corner Lot, Rectangular, Rectangular Lot, Residential Lot
Details
- Additional structures: Shed(s), Storage
- Parcel number: 2628000604600004018000
- Special conditions: Standard
Construction
Type & style
- Home type: SingleFamily
- Architectural style: Ranch
- Property subtype: Single Family Residence
Materials
- Aluminum Siding, Steel Siding, Shake Siding, Copper Plumbing
- Foundation: Block
- Roof: Asphalt
Condition
- Resale
- Year built: 1948
Utilities & green energy
- Electric: Circuit Breakers
- Sewer: Connected
- Water: Connected, Public
- Utilities for property: Cable Available, Sewer Connected, Water Connected
Community & neighborhood
Location
- Region: Rochester
- Subdivision: Dewey Ave
Other
Other facts
- Listing terms: Conventional,FHA,VA Loan
Price history
| Date | Event | Price |
|---|---|---|
| 7/26/2023 | Sold | $135,000+0.1%$149/sqft |
Source: | ||
| 6/19/2023 | Pending sale | $134,900+35.9%$149/sqft |
Source: | ||
| 6/19/2023 | Price change | $99,294-26.4%$110/sqft |
Source: | ||
| 6/18/2023 | Price change | $134,900+35.9%$149/sqft |
Source: | ||
| 5/10/2023 | Pending sale | $99,294$110/sqft |
Source: | ||
Public tax history
| Year | Property taxes | Tax assessment |
|---|---|---|
| 2024 | -- | $72,500 |
| 2023 | -- | $72,500 +4.3% |
| 2022 | -- | $69,500 |
Find assessor info on the county website
Neighborhood: 14616
Nearby schools
GreatSchools rating
- NAEnglish Village Elementary SchoolGrades: K-2Distance: 0.3 mi
- 5/10Arcadia Middle SchoolGrades: 6-8Distance: 1.5 mi
- 6/10Arcadia High SchoolGrades: 9-12Distance: 1.4 mi
Schools provided by the listing agent
- District: Greece
Source: NYSAMLSs. This data may not be complete. We recommend contacting the local school district to confirm school assignments for this home.


