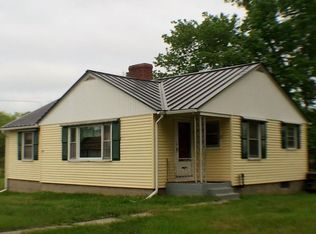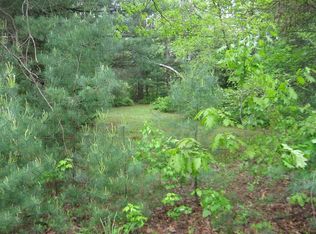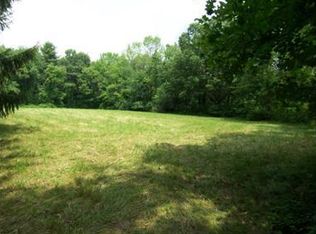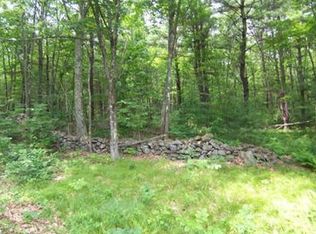Lot's of potential for this charming 7 room 3 bedroom antique! Lot's of character throughout. Plenty of space on the first and 2nd floor with some recent updates. Plenty of Closets and storage space. Lot's of Built in and unexpected features you will Love! Located on a corner lot, minutes from the Quabbin Reservoir and the Swift River for great fishing. A large detached barn with workshop, garage and carport. Lovely front porch and a beautiful Bay window to look out over the backyard to watch the birds. At this price this property will not last long. Call today for a private showing.
This property is off market, which means it's not currently listed for sale or rent on Zillow. This may be different from what's available on other websites or public sources.



