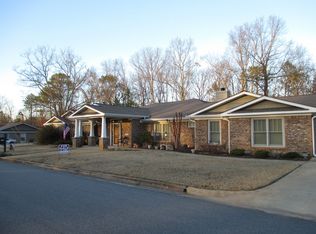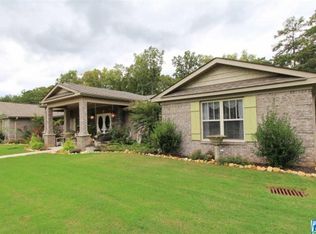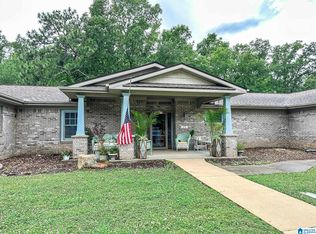Sold for $410,000 on 05/01/23
$410,000
294 Belair Rd, Anniston, AL 36205
3beds
3,611sqft
Single Family Residence
Built in 2007
0.8 Acres Lot
$433,600 Zestimate®
$114/sqft
$2,618 Estimated rent
Home value
$433,600
$412,000 - $455,000
$2,618/mo
Zestimate® history
Loading...
Owner options
Explore your selling options
What's special
Are you in need of a one story well kept home? Look no further than 294 Belair. Split bedrooms keep each side of the house sectioned for appropriate living spaces. Jack and Jill bedrooms are located to the right side of the home and the master suit is located to the left. Walking into the front door, you are welcomed into the shared living space with an office to your right with built-in shelving, formal dining room to the left, the living room with a large gas fireplace, open kitchen with granite countertops and an island, and entry into the sunroom/breakfast eating area. You will have access to a screened in patio sitting area off the sunroom and from there headed to the unscreened patio area there is a built in gas grill. The two door garage is intuitively located where you can leave the car with groceries and step directly into the walk-in kitchen pantry. The master-suite has room for a private seating area. There are his/her walk-in closets, his/her vanities in the master
Zillow last checked: 8 hours ago
Listing updated: May 02, 2023 at 08:06am
Listed by:
Anna King 256-310-2233,
ERA King Real Estate
Bought with:
Sylvia Bentley
ERA King Real Estate
Source: GALMLS,MLS#: 1346356
Facts & features
Interior
Bedrooms & bathrooms
- Bedrooms: 3
- Bathrooms: 3
- Full bathrooms: 2
- 1/2 bathrooms: 1
Primary bedroom
- Level: First
Bedroom 1
- Level: First
Bedroom 2
- Level: First
Primary bathroom
- Level: First
Bathroom 1
- Level: First
Dining room
- Level: First
Family room
- Level: First
Kitchen
- Features: Stone Counters, Kitchen Island, Pantry
- Level: First
Basement
- Area: 0
Office
- Level: First
Heating
- Central, Natural Gas
Cooling
- Central Air, Dual
Appliances
- Included: Dishwasher, Gas Oven, Stainless Steel Appliance(s), Stove-Gas, Gas Water Heater, Tankless Water Heater
- Laundry: Electric Dryer Hookup, Sink, Main Level, Laundry Room, Laundry (ROOM), Yes
Features
- Split Bedroom, Tray Ceiling(s), Linen Closet, Double Vanity, Shared Bath, Tub/Shower Combo, Walk-In Closet(s)
- Flooring: Carpet, Laminate, Tile
- Attic: Other,Yes
- Number of fireplaces: 1
- Fireplace features: Brick (FIREPL), Gas Log, Den, Gas
Interior area
- Total interior livable area: 3,611 sqft
- Finished area above ground: 3,611
- Finished area below ground: 0
Property
Parking
- Total spaces: 2
- Parking features: Attached, Driveway, Parking (MLVL), Garage Faces Side
- Attached garage spaces: 2
- Has uncovered spaces: Yes
Features
- Levels: One
- Stories: 1
- Patio & porch: Covered, Open (PATIO), Screened, Patio
- Exterior features: Outdoor Grill, Sprinkler System
- Pool features: None
- Has spa: Yes
- Spa features: Bath
- Has view: Yes
- View description: None
- Waterfront features: No
Lot
- Size: 0.80 Acres
Details
- Additional structures: Greenhouse, Storage
- Parcel number: 1804204003001.005
- Special conditions: As Is
Construction
Type & style
- Home type: SingleFamily
- Property subtype: Single Family Residence
Materials
- Brick
- Foundation: Slab
Condition
- Year built: 2007
Utilities & green energy
- Water: Public
- Utilities for property: Sewer Connected
Community & neighborhood
Security
- Security features: Security System
Location
- Region: Anniston
- Subdivision: Summerall
Price history
| Date | Event | Price |
|---|---|---|
| 5/1/2023 | Sold | $410,000-3.5%$114/sqft |
Source: | ||
| 3/27/2023 | Contingent | $425,000$118/sqft |
Source: | ||
| 3/23/2023 | Price change | $425,000-11.4%$118/sqft |
Source: | ||
| 2/23/2023 | Listed for sale | $479,500$133/sqft |
Source: | ||
Public tax history
| Year | Property taxes | Tax assessment |
|---|---|---|
| 2024 | -- | $37,120 -4.5% |
| 2023 | $1,725 +4.8% | $38,880 +4.7% |
| 2022 | $1,646 +38.6% | $37,140 +26.8% |
Find assessor info on the county website
Neighborhood: 36205
Nearby schools
GreatSchools rating
- 4/10Cobb Elementary SchoolGrades: PK-KDistance: 3.5 mi
- 3/10Anniston Middle SchoolGrades: 6-8Distance: 0.4 mi
- 2/10Anniston High SchoolGrades: 9-12Distance: 3.2 mi
Schools provided by the listing agent
- Elementary: Randolph Park
- Middle: Anniston
- High: Anniston
Source: GALMLS. This data may not be complete. We recommend contacting the local school district to confirm school assignments for this home.

Get pre-qualified for a loan
At Zillow Home Loans, we can pre-qualify you in as little as 5 minutes with no impact to your credit score.An equal housing lender. NMLS #10287.


