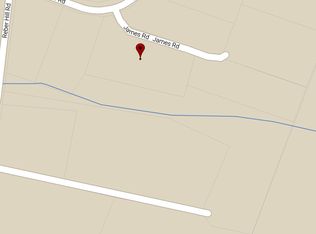Sold for $295,000 on 05/07/25
$295,000
294 Batdorf Rd, Bernville, PA 19506
3beds
1,456sqft
Single Family Residence
Built in 1999
1.04 Acres Lot
$304,900 Zestimate®
$203/sqft
$2,178 Estimated rent
Home value
$304,900
$284,000 - $329,000
$2,178/mo
Zestimate® history
Loading...
Owner options
Explore your selling options
What's special
Welcome to 294 Batdorf Road, a charming single-family home that epitomizes comfort and style. This inviting residence boasts 3 bedrooms and 2 full bathrooms, set on a sprawling acre of land, providing ample space for outdoor activities. The exterior charms with a covered front porch, perfect for enjoying summer evenings and creating lasting memories. Step inside to discover the allure of single-floor living, featuring a delightful living room, a spacious dining area, and a gourmet kitchen that will inspire your inner chef. The master suite is a sanctuary of relaxation, offering abundant closet space and a luxurious ensuite bathroom with both a shower and a soaking tub. The two additional bedrooms are generously proportioned, ensuring comfort for all. The lower level presents a large unfinished basement, providing abundant storage and endless possibilities for customization. With a walk-out feature, this space seamlessly connects to the outdoors. A detached two-car garage, with extra storage, complements the property, catering to your practical needs. The expansive yard, complete with a firepit, invites you to enjoy the outdoors and entertain guests. Don't miss the opportunity to make 294 Batdorf Road your home. Call now to schedule a private showing and experience the allure of this residence firsthand! Property is a short sael and is being sold in as-is condition. This is a bank approved short sale at list price. THIRD PARTY PROCESSOR REQUIRED. SEE ATTACHED DISCLOSURES THAT MUST BE SIGNED AND PRESENTED WITH ALL OFFERS.
Zillow last checked: 8 hours ago
Listing updated: May 09, 2025 at 08:37am
Listed by:
Andrea Szlavik Rothsching 610-420-8353,
Keller Williams Realty Group,
Listing Team: The Andrea Szlavik Team, Co-Listing Team: The Andrea Szlavik Team,Co-Listing Agent: Carol Elizabeth Clark 484-369-1003,
Keller Williams Realty Group
Bought with:
Joni Fortna, RS270407
Coldwell Banker Realty
Source: Bright MLS,MLS#: PABK2039356
Facts & features
Interior
Bedrooms & bathrooms
- Bedrooms: 3
- Bathrooms: 2
- Full bathrooms: 2
- Main level bathrooms: 2
- Main level bedrooms: 3
Basement
- Area: 0
Heating
- Forced Air, Oil
Cooling
- Central Air, Electric
Appliances
- Included: Built-In Range, Microwave, Stainless Steel Appliance(s), Electric Water Heater
- Laundry: Main Level
Features
- Ceiling Fan(s), Combination Kitchen/Dining, Combination Kitchen/Living, Combination Dining/Living, Entry Level Bedroom, Open Floorplan, Kitchen Island, Kitchen - Gourmet, Pantry
- Flooring: Carpet, Vinyl
- Basement: Exterior Entry,Interior Entry,Concrete,Full,Walk-Out Access
- Has fireplace: No
Interior area
- Total structure area: 1,456
- Total interior livable area: 1,456 sqft
- Finished area above ground: 1,456
- Finished area below ground: 0
Property
Parking
- Total spaces: 14
- Parking features: Garage Faces Front, Storage, Oversized, Detached Carport, Driveway, Detached
- Garage spaces: 4
- Carport spaces: 2
- Covered spaces: 6
- Uncovered spaces: 8
Accessibility
- Accessibility features: 2+ Access Exits, Accessible Entrance
Features
- Levels: One
- Stories: 1
- Pool features: None
- Has view: Yes
- View description: Panoramic, Scenic Vista
Lot
- Size: 1.04 Acres
Details
- Additional structures: Above Grade, Below Grade, Outbuilding
- Parcel number: 53444000613443
- Zoning: R
- Special conditions: Short Sale
Construction
Type & style
- Home type: SingleFamily
- Architectural style: Bungalow,Ranch/Rambler
- Property subtype: Single Family Residence
Materials
- Vinyl Siding, Aluminum Siding
- Foundation: Concrete Perimeter, Block
- Roof: Shingle
Condition
- New construction: No
- Year built: 1999
- Major remodel year: 2020
Utilities & green energy
- Sewer: On Site Septic
- Water: Well
Community & neighborhood
Location
- Region: Bernville
- Subdivision: None Available
- Municipality: JEFFERSON TWP
Other
Other facts
- Listing agreement: Exclusive Right To Sell
- Listing terms: Cash,Conventional,FHA,VA Loan,USDA Loan
- Ownership: Fee Simple
Price history
| Date | Event | Price |
|---|---|---|
| 5/7/2025 | Sold | $295,000-1.6%$203/sqft |
Source: | ||
| 3/12/2025 | Pending sale | $299,900$206/sqft |
Source: | ||
| 2/10/2025 | Listed for sale | $299,900$206/sqft |
Source: | ||
| 11/24/2024 | Contingent | $299,900$206/sqft |
Source: | ||
| 8/23/2024 | Price change | $299,900-6.3%$206/sqft |
Source: | ||
Public tax history
| Year | Property taxes | Tax assessment |
|---|---|---|
| 2025 | $3,148 +1.8% | $90,100 |
| 2024 | $3,093 +1.7% | $90,100 |
| 2023 | $3,040 -0.3% | $90,100 |
Find assessor info on the county website
Neighborhood: 19506
Nearby schools
GreatSchools rating
- 6/10Penn Bernville El SchoolGrades: K-6Distance: 1.8 mi
- 8/10Tulpehocken Junior-Senior High SchoolGrades: 7-12Distance: 2.4 mi
Schools provided by the listing agent
- District: Tulpehocken Area
Source: Bright MLS. This data may not be complete. We recommend contacting the local school district to confirm school assignments for this home.

Get pre-qualified for a loan
At Zillow Home Loans, we can pre-qualify you in as little as 5 minutes with no impact to your credit score.An equal housing lender. NMLS #10287.
Sell for more on Zillow
Get a free Zillow Showcase℠ listing and you could sell for .
$304,900
2% more+ $6,098
With Zillow Showcase(estimated)
$310,998