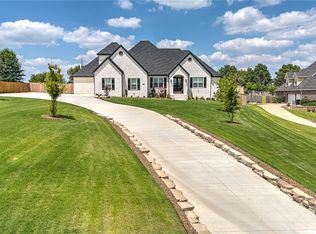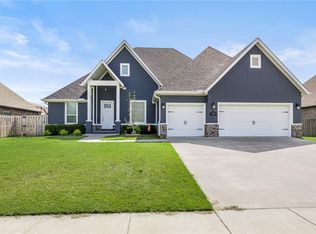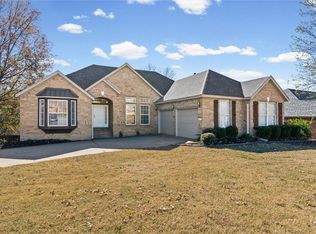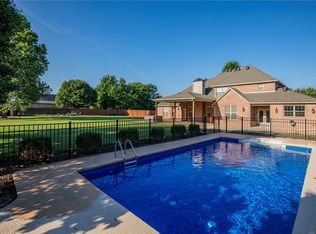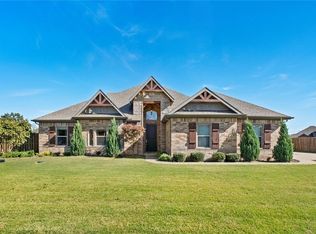Striking 2 story home built in 2015 set on a lush 1.06 acre estate lot in the sought-after Barrington Heights subdivision. Approx 4004 sq ft of beautifully appointed space featuring 5 generous bedrooms, 3 full baths, 1 half bath, & a dedicated office alongside an elegant formal dining room, stunning chef’s kitchen equipped with gas cooktop, built-in appliances & expansive counter space. Spacious great-room with built-ins & a cozy fireplace flows seamlessly into the kitchen creating an open, welcoming layout. The main-level primary suite impresses with a huge bedroom, dual vanities, soaking tub, oversized custom tile shower and large walk-in closet, while upstairs offers a guest suite with full bath plus 2 additional bedrooms & a hall bath—ideal for media/bonus space. Highlights include a three-car garage, wood flooring, a butler’s pantry, laundry on the main, fenced yard and a covered patio. Located just minutes to shopping and dining, this home delivers luxury, space and lifestyle in one exceptional package.
For sale
Price cut: $2K (11/21)
$827,950
294 Arlington Way, Springdale, AR 72762
4beds
4,004sqft
Est.:
Single Family Residence
Built in 2014
1.06 Acres Lot
$801,300 Zestimate®
$207/sqft
$-- HOA
What's special
Dedicated officeMain-level primary suiteLarge walk-in closetCovered patioBeautifully appointed spaceDual vanitiesSoaking tub
- 29 days |
- 918 |
- 37 |
Zillow last checked: 8 hours ago
Listing updated: November 21, 2025 at 01:17pm
Listed by:
Michael Subbert (Team ID: PRESTIGERENTALTEAM) prestigerentsnwa@gmail.com,
Prestige Management & Realty 479-202-5013
Source: ArkansasOne MLS,MLS#: 1327939 Originating MLS: Northwest Arkansas Board of REALTORS MLS
Originating MLS: Northwest Arkansas Board of REALTORS MLS
Tour with a local agent
Facts & features
Interior
Bedrooms & bathrooms
- Bedrooms: 4
- Bathrooms: 4
- Full bathrooms: 3
- 1/2 bathrooms: 1
Heating
- Central, Gas
Cooling
- Central Air, Electric
Appliances
- Included: Built-In Range, Built-In Oven, Counter Top, Dishwasher, Electric Oven, Gas Cooktop, Disposal, Gas Water Heater, Microwave, Range Hood, ENERGY STAR Qualified Appliances, Plumbed For Ice Maker
- Laundry: Washer Hookup, Dryer Hookup
Features
- Attic, Wet Bar, Built-in Features, Ceiling Fan(s), Eat-in Kitchen, Granite Counters, Pantry, Split Bedrooms, Storage, Walk-In Closet(s), Window Treatments
- Flooring: Carpet, Tile, Wood
- Windows: Double Pane Windows, Vinyl, Blinds
- Basement: Crawl Space
- Number of fireplaces: 1
- Fireplace features: Family Room, Wood Burning
Interior area
- Total structure area: 4,004
- Total interior livable area: 4,004 sqft
Video & virtual tour
Property
Parking
- Total spaces: 3
- Parking features: Attached, Garage, Garage Door Opener
- Has attached garage: Yes
- Covered spaces: 3
Features
- Levels: Two
- Stories: 2
- Patio & porch: Covered, Deck
- Exterior features: Concrete Driveway
- Fencing: Back Yard,Fenced,Privacy,Wood
- Waterfront features: None
Lot
- Size: 1.06 Acres
- Features: Central Business District, Landscaped, Subdivision
Details
- Additional structures: Storage
- Parcel number: 83038581000
- Special conditions: None
Construction
Type & style
- Home type: SingleFamily
- Property subtype: Single Family Residence
Materials
- Brick, Masonite
- Foundation: Crawlspace
- Roof: Architectural,Shingle
Condition
- New construction: No
- Year built: 2014
Utilities & green energy
- Sewer: Public Sewer
- Water: Public
- Utilities for property: Cable Available, Electricity Available, Natural Gas Available, Phone Available, Sewer Available, Water Available, Recycling Collection
Green energy
- Energy efficient items: Appliances
Community & HOA
Community
- Features: Curbs, Near Fire Station, Near Schools, Shopping, Sidewalks
- Security: Fire Sprinkler System, Smoke Detector(s)
- Subdivision: Barrington Heights Sub
Location
- Region: Springdale
Financial & listing details
- Price per square foot: $207/sqft
- Tax assessed value: $847,450
- Annual tax amount: $8,355
- Date on market: 11/11/2025
- Cumulative days on market: 30 days
- Road surface type: Paved
Estimated market value
$801,300
$761,000 - $841,000
$4,230/mo
Price history
Price history
| Date | Event | Price |
|---|---|---|
| 11/21/2025 | Price change | $827,950-0.2%$207/sqft |
Source: | ||
| 10/9/2025 | Price change | $829,950-1.2%$207/sqft |
Source: | ||
| 8/8/2025 | Price change | $839,950-1.2%$210/sqft |
Source: | ||
| 7/18/2025 | Listed for sale | $849,950$212/sqft |
Source: | ||
| 5/23/2025 | Pending sale | $849,950$212/sqft |
Source: | ||
Public tax history
Public tax history
| Year | Property taxes | Tax assessment |
|---|---|---|
| 2024 | $4,300 +3.4% | $97,367 +4.8% |
| 2023 | $4,157 +1.5% | $92,941 +5% |
| 2022 | $4,095 +4.8% | $88,515 +4.4% |
Find assessor info on the county website
BuyAbility℠ payment
Est. payment
$3,832/mo
Principal & interest
$3211
Property taxes
$331
Home insurance
$290
Climate risks
Neighborhood: 72762
Nearby schools
GreatSchools rating
- 8/10Willis Shaw Elementary SchoolGrades: PK-5Distance: 2.8 mi
- 9/10Hellstern Middle SchoolGrades: 6-7Distance: 0.9 mi
- 7/10Har-Ber High SchoolGrades: 9-12Distance: 1.3 mi
Schools provided by the listing agent
- District: Springdale
Source: ArkansasOne MLS. This data may not be complete. We recommend contacting the local school district to confirm school assignments for this home.
- Loading
- Loading
