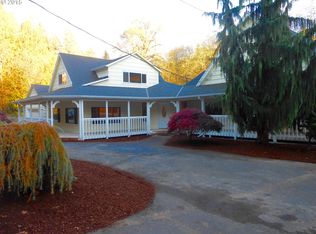Spacious Oasis! Come appreciate this private setting of 3.1 acres, while you're enjoying the privacy and sound of Tickle Creek all from your front deck. This home features a gorgeous new back deck, roof and new front & rear doors. The lower living space has its own bedroom and bathroom with separate entrance. The 50 x 30 shop has 220 electrical, concrete floor, storage racks and would work perfectly for a home based business.
This property is off market, which means it's not currently listed for sale or rent on Zillow. This may be different from what's available on other websites or public sources.
