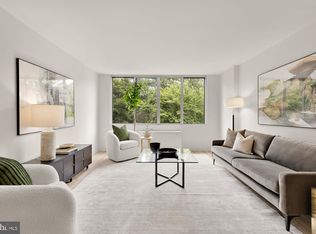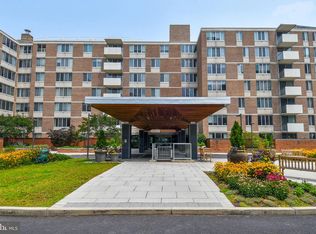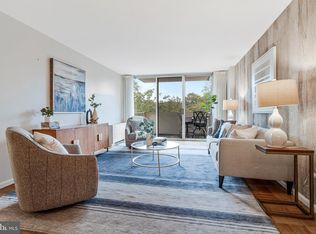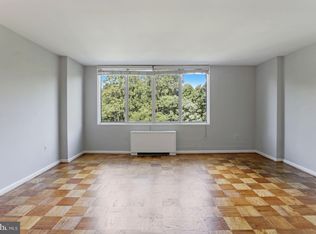Sold for $290,000 on 04/30/25
$290,000
2939 Van Ness St NW APT 617, Washington, DC 20008
1beds
870sqft
Condominium
Built in 1964
-- sqft lot
$287,900 Zestimate®
$333/sqft
$2,346 Estimated rent
Home value
$287,900
$271,000 - $305,000
$2,346/mo
Zestimate® history
Loading...
Owner options
Explore your selling options
What's special
Discover one of the most spacious one-bedroom condos at Van Ness East, offering a blend of modern upgrades and convenience. This south-facing unit boasts oversized windows that flood the apartment with lots of sun and natural light. Renovated in 2016, the kitchen features stainless steel appliances and stunning granite countertops while the bathroom showcases newly glazed tiles, a sleek vanity, and contemporary lighting. Refinished parquet floors add a touch of elegance throughout. The generously sized bedroom is complemented by a wall of closets providing abundant storage. A large walk-in closet has the potential to be transformed into a cozy den. The entire condo has been recently painted, creating a fresh and inviting atmosphere. The open floor plan is perfect for entertaining. Rental parking is available from individual owners. Van Ness East is an amenity-rich, full-service building featuring 24/7 front desk and concierge services, on-site management, fitness center, 2 seasonal outdoor pools, library, bike room, extra storage, social room, solar panels to help reduce utility costs and on-site composting. Condo fee includes all utilities except cable and internet, simplifying your monthly expenses. Cats only. Direct underground access to the nearby Giant grocery store. Located just two blocks from the Van Ness Metro. Easy access to restaurants, shopping, hiking trails, and more, making this an ideal location for those seeking both convenience and tranquility. Neighborhood favorites include UDC Farmer's Market (spring/summer only), Bread Furst, Calvert Woodley, Rosedale, Thai Pad, Sfoglina, Pho 79, Shemalis and newcomer Tikka. Coming soon: MOM’s Organic Market, The Whale Tea and Dog Haus.
Zillow last checked: 9 hours ago
Listing updated: May 05, 2025 at 07:40pm
Listed by:
Orysia Stanchak 202-423-5943,
Compass
Bought with:
Ned Rich, BR100419
Washington Fine Properties, LLC
Source: Bright MLS,MLS#: DCDC2186984
Facts & features
Interior
Bedrooms & bathrooms
- Bedrooms: 1
- Bathrooms: 1
- Full bathrooms: 1
- Main level bathrooms: 1
- Main level bedrooms: 1
Basement
- Area: 0
Heating
- Central, Convector, Natural Gas
Cooling
- Central Air, Convector, Electric
Appliances
- Included: Microwave, Dishwasher, Disposal, Self Cleaning Oven, Oven/Range - Gas, Refrigerator, Stainless Steel Appliance(s), Gas Water Heater
- Laundry: Common Area
Features
- Bathroom - Tub Shower, Combination Dining/Living, Dining Area, Open Floorplan, Walk-In Closet(s), Upgraded Countertops
- Flooring: Hardwood, Ceramic Tile
- Windows: Window Treatments
- Has basement: No
- Has fireplace: No
Interior area
- Total structure area: 870
- Total interior livable area: 870 sqft
- Finished area above ground: 870
- Finished area below ground: 0
Property
Parking
- Parking features: None
Accessibility
- Accessibility features: None
Features
- Levels: One
- Stories: 1
- Exterior features: Lighting, Water Fountains, Sidewalks
- Pool features: Community
- Has view: Yes
- View description: Trees/Woods
Lot
- Features: Urban Land-Brandywine
Details
- Additional structures: Above Grade, Below Grade
- Parcel number: 2049//2104
- Zoning: RES
- Special conditions: Standard
Construction
Type & style
- Home type: Condo
- Architectural style: Other
- Property subtype: Condominium
- Attached to another structure: Yes
Materials
- Brick
Condition
- Excellent
- New construction: No
- Year built: 1964
Utilities & green energy
- Sewer: Public Sewer
- Water: Public
- Utilities for property: Cable, DSL, Fiber Optic
Community & neighborhood
Security
- Security features: Desk in Lobby, Main Entrance Lock, Exterior Cameras, Carbon Monoxide Detector(s), Smoke Detector(s)
Community
- Community features: Pool
Location
- Region: Washington
- Subdivision: Van Ness
HOA & financial
HOA
- Has HOA: No
- Amenities included: Concierge, Elevator(s), Storage, Fitness Center, Laundry, Library, Meeting Room, Party Room, Pool, Security, Storage Bin
- Services included: Air Conditioning, Common Area Maintenance, Custodial Services Maintenance, Electricity, Maintenance Structure, Gas, Heat, Maintenance Grounds, Management, Pest Control, Pool(s), Sewer, Reserve Funds, Snow Removal, Trash, Water
- Association name: Van Ness East Condominium
Other fees
- Condo and coop fee: $1,092 monthly
Other
Other facts
- Listing agreement: Exclusive Right To Sell
- Listing terms: Cash,Conventional
- Ownership: Condominium
Price history
| Date | Event | Price |
|---|---|---|
| 4/30/2025 | Sold | $290,000-6.5%$333/sqft |
Source: | ||
| 4/21/2025 | Pending sale | $310,000$356/sqft |
Source: | ||
| 4/8/2025 | Contingent | $310,000$356/sqft |
Source: | ||
| 3/28/2025 | Listed for sale | $310,000+16215.8%$356/sqft |
Source: | ||
| 7/1/2018 | Sold | $1,900-98.4%$2/sqft |
Source: Agent Provided | ||
Public tax history
| Year | Property taxes | Tax assessment |
|---|---|---|
| 2025 | $2,665 +0.4% | $329,230 +0.5% |
| 2024 | $2,656 -1.1% | $327,590 -0.9% |
| 2023 | $2,686 -0.9% | $330,700 -0.6% |
Find assessor info on the county website
Neighborhood: Forest Hills
Nearby schools
GreatSchools rating
- 8/10Hearst Elementary SchoolGrades: PK-5Distance: 0.7 mi
- 9/10Deal Middle SchoolGrades: 6-8Distance: 1 mi
- 7/10Jackson-Reed High SchoolGrades: 9-12Distance: 1.1 mi
Schools provided by the listing agent
- Elementary: Hearst
- Middle: Deal
- High: Jackson-reed
- District: District Of Columbia Public Schools
Source: Bright MLS. This data may not be complete. We recommend contacting the local school district to confirm school assignments for this home.

Get pre-qualified for a loan
At Zillow Home Loans, we can pre-qualify you in as little as 5 minutes with no impact to your credit score.An equal housing lender. NMLS #10287.
Sell for more on Zillow
Get a free Zillow Showcase℠ listing and you could sell for .
$287,900
2% more+ $5,758
With Zillow Showcase(estimated)
$293,658


