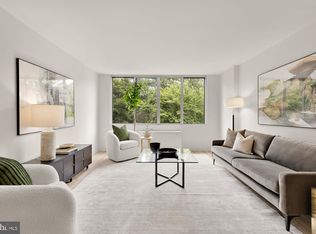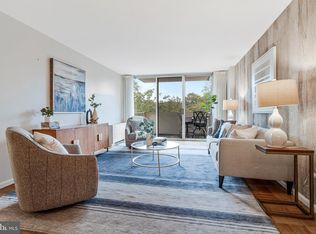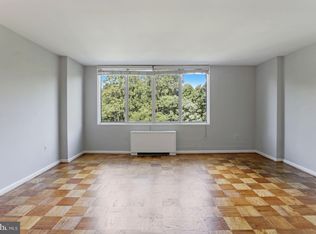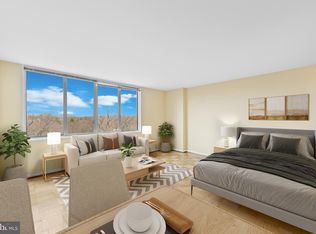Sold for $490,000 on 04/18/25
$490,000
2939 Van Ness St NW APT 306, Washington, DC 20008
2beds
1,071sqft
Condominium
Built in 1964
-- sqft lot
$475,400 Zestimate®
$458/sqft
$3,046 Estimated rent
Home value
$475,400
$437,000 - $513,000
$3,046/mo
Zestimate® history
Loading...
Owner options
Explore your selling options
What's special
Welcome to Van Ness East, a 443-unit condominium bordering on Rock Creek Park. Unit #306 features two bedrooms, two baths (one ensuite), a combination living room and dining room, and a renovated kitchen with stainless appliances and granite counters. You will also find lovely parquet floors throughout, a balcony off the living room, and underground parking. There are amenities galore in the common areas, including a pool, a party room, a fitness center, a community library, and a 24/7 concierge. The building also offers a maintenance program and is wired for RCN, Comcast, and Verizon FIOS. Neither snow nor rain nor heat nor gloom of night shall keep you from shopping and transit by using the underground tunnel to Giant and Van Ness/UDC Metro. With a Walk Score of 70, you will also be near a variety of shops and restaurants. Bring your cat but, sorry, no dogs allowed.
Zillow last checked: 8 hours ago
Listing updated: May 05, 2025 at 05:55pm
Listed by:
Valerie Blake 202-246-8602,
RLAH @properties
Bought with:
Trip Holbrook, 1899870
RE/MAX Realty Services
Source: Bright MLS,MLS#: DCDC2177026
Facts & features
Interior
Bedrooms & bathrooms
- Bedrooms: 2
- Bathrooms: 2
- Full bathrooms: 2
- Main level bathrooms: 2
- Main level bedrooms: 2
Basement
- Area: 0
Heating
- Forced Air, Natural Gas
Cooling
- Central Air, Electric
Appliances
- Included: Microwave, Dishwasher, Ice Maker, Refrigerator, Oven/Range - Gas, Stainless Steel Appliance(s), Gas Water Heater
- Laundry: Shared, Common Area
Features
- Bathroom - Tub Shower, Bathroom - Walk-In Shower, Combination Dining/Living, Entry Level Bedroom, Floor Plan - Traditional, Primary Bath(s), Upgraded Countertops
- Flooring: Hardwood
- Doors: Sliding Glass
- Has basement: No
- Has fireplace: No
Interior area
- Total structure area: 1,071
- Total interior livable area: 1,071 sqft
- Finished area above ground: 1,071
- Finished area below ground: 0
Property
Parking
- Total spaces: 1
- Parking features: Basement, Inside Entrance, Circular Driveway, Parking Fee, Parking Space Conveys, Attached
- Attached garage spaces: 1
- Has uncovered spaces: Yes
Accessibility
- Accessibility features: Accessible Hallway(s)
Features
- Levels: One
- Stories: 1
- Exterior features: Balcony
- Pool features: Community
Lot
- Features: Near National Park, Unknown Soil Type
Details
- Additional structures: Above Grade, Below Grade
- Additional parcels included: 2066//2049 Parking space A47, separately deeded with $170 annual taxes. $37 fee included in monthly condo fee listed.
- Parcel number: 2049//2059
- Zoning: UNKNOWN
- Special conditions: Standard
Construction
Type & style
- Home type: Condo
- Architectural style: Contemporary
- Property subtype: Condominium
- Attached to another structure: Yes
Materials
- Brick
Condition
- Very Good
- New construction: No
- Year built: 1964
Utilities & green energy
- Sewer: Public Sewer
- Water: Public
- Utilities for property: Fiber Optic, Cable
Green energy
- Energy generation: PV Solar Array(s) Owned
- Construction elements: Conserving Materials/Methods, Onsite Recycling Center
Community & neighborhood
Security
- Security features: Desk in Lobby, Main Entrance Lock, Smoke Detector(s), Carbon Monoxide Detector(s), 24 Hour Security
Community
- Community features: Pool
Location
- Region: Washington
- Subdivision: Forest Hills
HOA & financial
HOA
- Has HOA: No
- Amenities included: Common Grounds, Community Center, Concierge, Elevator(s), Fitness Center, Laundry, Meeting Room, Party Room, Pool
- Services included: Air Conditioning, Trash, Snow Removal, Water, Sewer, Road Maintenance, Reserve Funds, Recreation Facility, Pool(s), Pest Control, Management, Maintenance Grounds, Heat, Health Club, Gas, Maintenance Structure, Electricity, Custodial Services Maintenance, Common Area Maintenance, Parking Fee
- Association name: Van Ness East
Other fees
- Condo and coop fee: $1,399 monthly
Other
Other facts
- Listing agreement: Exclusive Right To Sell
- Listing terms: Cash,Conventional,VA Loan
- Ownership: Condominium
Price history
| Date | Event | Price |
|---|---|---|
| 4/18/2025 | Sold | $490,000-3%$458/sqft |
Source: | ||
| 4/10/2025 | Pending sale | $505,000$472/sqft |
Source: | ||
| 3/27/2025 | Contingent | $505,000$472/sqft |
Source: | ||
| 3/10/2025 | Listed for sale | $505,000+5.2%$472/sqft |
Source: | ||
| 4/14/2023 | Sold | $480,000$448/sqft |
Source: | ||
Public tax history
| Year | Property taxes | Tax assessment |
|---|---|---|
| 2025 | $2,603 +0.8% | $411,770 +1.4% |
| 2024 | $2,582 -22.9% | $405,970 -0.7% |
| 2023 | $3,351 -1.1% | $408,890 -0.9% |
Find assessor info on the county website
Neighborhood: Forest Hills
Nearby schools
GreatSchools rating
- 8/10Hearst Elementary SchoolGrades: PK-5Distance: 0.7 mi
- 9/10Deal Middle SchoolGrades: 6-8Distance: 1 mi
- 7/10Jackson-Reed High SchoolGrades: 9-12Distance: 1.1 mi
Schools provided by the listing agent
- District: District Of Columbia Public Schools
Source: Bright MLS. This data may not be complete. We recommend contacting the local school district to confirm school assignments for this home.

Get pre-qualified for a loan
At Zillow Home Loans, we can pre-qualify you in as little as 5 minutes with no impact to your credit score.An equal housing lender. NMLS #10287.
Sell for more on Zillow
Get a free Zillow Showcase℠ listing and you could sell for .
$475,400
2% more+ $9,508
With Zillow Showcase(estimated)
$484,908


