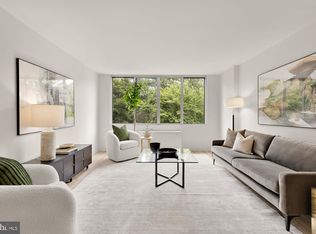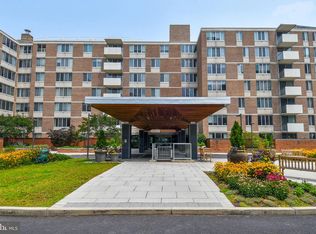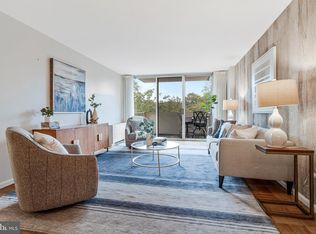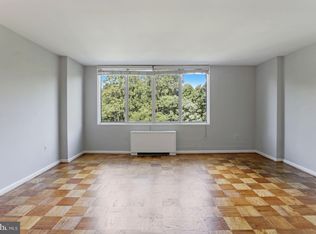Sold for $300,000 on 05/06/25
$300,000
2939 Van Ness St NW APT 217, Washington, DC 20008
1beds
870sqft
Condominium
Built in 1964
-- sqft lot
$348,400 Zestimate®
$345/sqft
$2,346 Estimated rent
Home value
$348,400
$321,000 - $376,000
$2,346/mo
Zestimate® history
Loading...
Owner options
Explore your selling options
What's special
A KNOCKOUT!! Spacious and gracious , with over 800 sf (LARGEST ONE BEDROOM ON THE MARKET) this totally renovated unit features an elegant decor with custom wall treatments throughout, honeyed hardwood floors, gourmet kitchen with quartz counters and backsplash, stainless appliances and ceramic tiled floor. You'll enjoy closet space galore with a walk-in/den closet in foyer, a wall of closets in the primary bedroom, a linen closet and a separate secure storage unit for those must have but seldom used items. Custom window and lighting treatments complete this unique offering in sought-after Van Ness East Condominium -- with all utilities included, a separately deeded assigned parking space and superb amenities. A concierge desk provides 24-7 front desk service and security, a fitness center, library, meeting/party room and two pools add to this package -- and you have direct access to METRO and retail. Nearby eateries abound and access to the tranquility of Rock Creek Park is steps away. Urban living and access to nature is the perfect combination for your new home.
Zillow last checked: 8 hours ago
Listing updated: May 16, 2025 at 05:08am
Listed by:
Judy Kelly 202-374-5195,
Long & Foster Real Estate, Inc.
Bought with:
Kathryn Schwartz, 0225213524
TTR Sotheby's International Realty
Source: Bright MLS,MLS#: DCDC2183804
Facts & features
Interior
Bedrooms & bathrooms
- Bedrooms: 1
- Bathrooms: 1
- Full bathrooms: 1
- Main level bathrooms: 1
- Main level bedrooms: 1
Basement
- Area: 0
Heating
- Central, Natural Gas, Solar
Cooling
- Central Air, Convector, Electric
Appliances
- Included: Microwave, Dishwasher, Disposal, Oven/Range - Gas, Refrigerator, Stainless Steel Appliance(s), Gas Water Heater
- Laundry: Common Area
Features
- Flooring: Hardwood, Ceramic Tile
- Has basement: No
- Has fireplace: No
Interior area
- Total structure area: 870
- Total interior livable area: 870 sqft
- Finished area above ground: 870
- Finished area below ground: 0
Property
Parking
- Total spaces: 1
- Parking features: Parking Lot
Accessibility
- Accessibility features: None
Features
- Levels: One
- Stories: 1
- Pool features: Community
Lot
- Features: Urban Land-Manor-Glenelg
Details
- Additional structures: Above Grade, Below Grade
- Parcel number: 2049//2100
- Zoning: R4A
- Special conditions: Standard
Construction
Type & style
- Home type: Condo
- Architectural style: Contemporary
- Property subtype: Condominium
- Attached to another structure: Yes
Materials
- Brick
Condition
- New construction: No
- Year built: 1964
Utilities & green energy
- Sewer: Public Sewer
- Water: Public
Community & neighborhood
Location
- Region: Washington
- Subdivision: Forest Hills
HOA & financial
HOA
- Has HOA: No
- Amenities included: Concierge, Elevator(s), Fitness Center, Storage, Laundry, Library, Meeting Room, Party Room, Pool, Reserved/Assigned Parking, Security
- Services included: Air Conditioning, Common Area Maintenance, Custodial Services Maintenance, Electricity, Maintenance Structure, Fiber Optics Available, Gas, Heat, Management, Parking Fee, Pool(s), Reserve Funds, Sewer, Snow Removal, Trash, Water
- Association name: Van Ness East
Other fees
- Condo and coop fee: $1,127 monthly
Other
Other facts
- Listing agreement: Exclusive Right To Sell
- Ownership: Condominium
Price history
| Date | Event | Price |
|---|---|---|
| 5/6/2025 | Sold | $300,000-3.1%$345/sqft |
Source: | ||
| 4/18/2025 | Contingent | $309,500$356/sqft |
Source: | ||
| 3/20/2025 | Price change | $309,500-1.7%$356/sqft |
Source: | ||
| 3/3/2025 | Price change | $314,900-3%$362/sqft |
Source: | ||
| 2/21/2025 | Price change | $324,500-0.2%$373/sqft |
Source: | ||
Public tax history
| Year | Property taxes | Tax assessment |
|---|---|---|
| 2025 | $2,665 +198.4% | $329,230 +0.5% |
| 2024 | $893 -3.3% | $327,590 -0.9% |
| 2023 | $923 -4.1% | $330,700 -0.6% |
Find assessor info on the county website
Neighborhood: Forest Hills
Nearby schools
GreatSchools rating
- 8/10Hearst Elementary SchoolGrades: PK-5Distance: 0.7 mi
- 9/10Deal Middle SchoolGrades: 6-8Distance: 1 mi
- 7/10Jackson-Reed High SchoolGrades: 9-12Distance: 1.1 mi
Schools provided by the listing agent
- District: District Of Columbia Public Schools
Source: Bright MLS. This data may not be complete. We recommend contacting the local school district to confirm school assignments for this home.

Get pre-qualified for a loan
At Zillow Home Loans, we can pre-qualify you in as little as 5 minutes with no impact to your credit score.An equal housing lender. NMLS #10287.
Sell for more on Zillow
Get a free Zillow Showcase℠ listing and you could sell for .
$348,400
2% more+ $6,968
With Zillow Showcase(estimated)
$355,368


