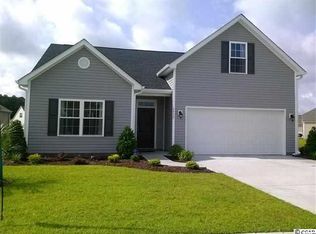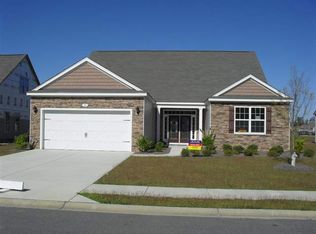1 story, 3 br, 3 bth home with converted garage, vaulted ceilings, separate bedroom plan on the water in North Village. This home offers granite countertops, ceramic tile, vaulted ceilings, laundry room, fully landscaped yard with irrigation. This home is under contract, however we have several home plans and homesites to choose fromLow HOA fees and location make North Village the perfect place to call home. Photos are of the model home for reference.
This property is off market, which means it's not currently listed for sale or rent on Zillow. This may be different from what's available on other websites or public sources.

