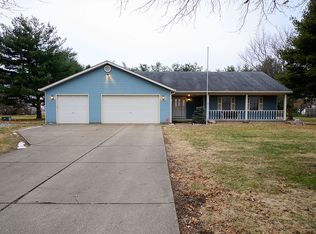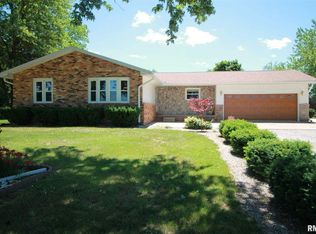Space galore & large corner lot with a country feel. This ranch style home has had many recent updates including but not limited to new kitchen appliances & counter tops, flooring, composite deck, interior paint & new roof scheduled to be installed. The double sided fireplace can be enjoyed from the living room or the kitchen/family room area. room for informal dining area in kitchen/family area. Large sun room off the kitchen area has many possibilities. Main floor laundry & half bath located off the kitchen. Need storage or hobby area? You'll have 2180 sq ft of it in the unfinished basement! Home has public water & the well is still available for outside watering.
This property is off market, which means it's not currently listed for sale or rent on Zillow. This may be different from what's available on other websites or public sources.

