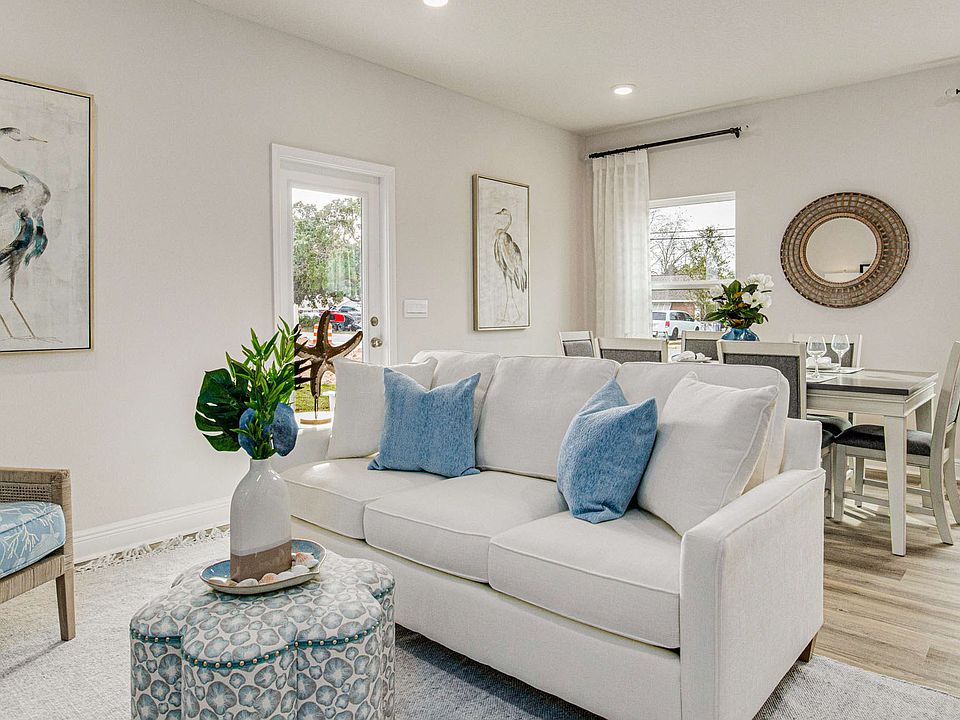Welcome to your new home at Midtown Oaks! Situated in the heart of Pensacola, our community offers convenience at its finest. With shopping, dining, and West Florida Hospital nearby, you'll have everything you need right at your fingertips. Plus, with easy access to the interstate, airport, and beautiful Pensacola Beach, you'll never be far from adventure. The Palm plan is a true gem, boasting 3 bedrooms and 2.5 baths. Its open design is perfect for both entertaining guests and everyday living. The kitchen is a dream, featuring quartz countertops, a spacious breakfast bar, pantry, and sleek stainless-steel appliances. Bedroom 1 offers a generous walk-in closet and an adjoining bath complete with a vanity, large shower, and linen closet. Our townhomes are not only stylish but also practical, with a one car garage and fabric hurricane window and door protection. And to top it all off, this townhome comes equipped with a Smart Home Technology package, making your life easier and more connected.
New construction
$244,900
2939 Overcup St, Pensacola, FL 32514
3beds
1,537sqft
Townhouse
Built in 2024
1,498 sqft lot
$-- Zestimate®
$159/sqft
$42/mo HOA
What's special
Open designSpacious breakfast barSleek stainless-steel appliancesGenerous walk-in closet
- 143 days
- on Zillow |
- 109 |
- 14 |
Zillow last checked: 7 hours ago
Listing updated: May 08, 2025 at 10:42am
Listed by:
Brittany Hurst 850-754-3796,
D R Horton Realty of NW Florida, LLC
Source: PAR,MLS#: 656448
Travel times
Schedule tour
Select your preferred tour type — either in-person or real-time video tour — then discuss available options with the builder representative you're connected with.
Select a date
Facts & features
Interior
Bedrooms & bathrooms
- Bedrooms: 3
- Bathrooms: 3
- Full bathrooms: 2
- 1/2 bathrooms: 1
Primary bedroom
- Level: Second
- Area: 154.67
- Dimensions: 10.67 x 14.5
Bedroom
- Level: Second
- Area: 88.89
- Dimensions: 8.33 x 10.67
Heating
- Central
Cooling
- Multi Units, Central Air
Appliances
- Included: Electric Water Heater
Features
- Flooring: Vinyl, Simulated Wood
- Windows: Double Pane Windows
- Has basement: No
Interior area
- Total structure area: 1,537
- Total interior livable area: 1,537 sqft
Property
Parking
- Total spaces: 1
- Parking features: Garage, Front Entrance, Garage Door Opener
- Garage spaces: 1
Features
- Levels: Two
- Stories: 2
- Pool features: None
Lot
- Size: 1,498 sqft
- Features: Central Access
Details
- Parcel number: 171s301251004003
- Zoning description: Deed Restrictions
Construction
Type & style
- Home type: Townhouse
- Architectural style: Craftsman
- Property subtype: Townhouse
- Attached to another structure: Yes
Materials
- Frame
- Foundation: Slab
- Roof: Shingle
Condition
- New Construction
- New construction: Yes
- Year built: 2024
Details
- Builder name: D.R. Horton
Utilities & green energy
- Electric: Circuit Breakers, Copper Wiring
- Sewer: Public Sewer
- Water: Public
Community & HOA
Community
- Security: Smoke Detector(s)
- Subdivision: Midtown Oaks
HOA
- Has HOA: Yes
- Services included: Association
- HOA fee: $500 annually
Location
- Region: Pensacola
Financial & listing details
- Price per square foot: $159/sqft
- Price range: $244.9K - $244.9K
- Date on market: 12/17/2024
- Road surface type: Paved
About the community
Discover the exquisite new townhomes at Midtown Oaks, situated in the vibrant heart of Pensacola, FL. This centrally positioned community is merely 5 minutes from Pensacola International Airport and less than 10 minutes from grocery stores, shopping venues, and entertainment options. Downtown is a short 15-minute drive away, while the picturesque Pensacola Beach can be reached in just 25 minutes. This location offers an ideal setting for your new townhome in Pensacola.
These townhomes are constructed using the Palm floorplan, which provides a range of interior and exterior selections within a space of 1,553 to 1,537 square feet. The Palm floorplan includes 3 bedrooms and 2.5 bathrooms, featuring practical amenities such as a one-car garage. Each townhome is adorned with elegant interior finishes, including stainless steel appliances, quartz countertops, and stylish shaker cabinetry.
In addition to a comprehensive array of included features, your new residence at Cedar Village is equipped with our Home is Connected Smart Home package, a leading suite of smart home technologies that ensure you remain connected to the people and places you cherish most. This package includes devices such as the Amazon Echo Dot, Smart Switch, Honeywell Thermostat, and more.
Midtown Oaks has been thoughtfully designed with your needs in mind, providing easy access to all the amenities Pensacola has to offer, along with a modern and high-quality living experience for you and your family.
We invite you to schedule a personal tour of the Palm Plan at Midtown Oaks. Please reach out to one of our knowledgeable New Home Professionals to arrange your visit today.
Source: DR Horton

