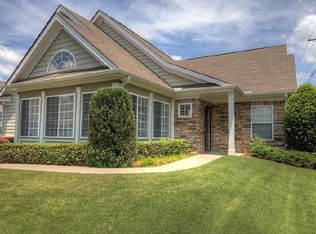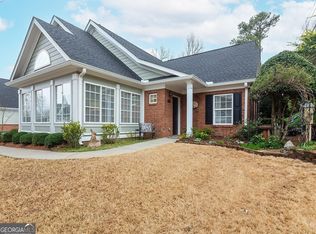Closed
$487,800
2939 Oakside Cir, Milton, GA 30004
3beds
1,735sqft
Condominium
Built in 2003
-- sqft lot
$526,400 Zestimate®
$281/sqft
$2,464 Estimated rent
Home value
$526,400
$500,000 - $553,000
$2,464/mo
Zestimate® history
Loading...
Owner options
Explore your selling options
What's special
RARE ONE-STORY Condo in Gated Community in Milton close to Everything - COMPLETELY RENOVATED! Corner Unit at end of Cul-de-Sac with private garden area. Split plan Bedrooms, 2 full baths, 2 full bedrooms plus a room to use as Office or Bedroom, plus light, bright Sunroom, Living room with FP, Dining, Kitchen, and Laundry room. Condo has an attached over-size 2-car garage with built-in cabinets and a side-by-side refrigerator plus pull-down stairs to access extra storage. ALL Floors were replaced. New Eco-friendly Bamboo Hardwood floors throughout the Living area, Marble floor in Main bath, Travertine in Guest bath, Ceramic tile laundry. New Kitchen Cupboards with Pantry and Easy-Access corner cabinet. Uppers all 42". Granite counters, ALL new High-End LG appliances including French 2-drawer refrigerator with water and ice dispenser. Full wall vanity in Main bath with 2 sinks and lots of drawers plus a linen closet in the bathroom (2nd linen in guest bath), beautiful new tiled shower with seat, large walk-in closet, New lights, fans, and door hardware. This community includes a Clubhouse with an Exercise room, kitchen for gatherings and parties, and a beautiful pool. It is located off Highway 9 near restaurants and shopping plus 10 minutes to Avalon and downtown Alpharetta! Gated community provides additional security.
Zillow last checked: 8 hours ago
Listing updated: February 28, 2023 at 08:28am
Listed by:
Janice Kaya 678-822-4473,
RB Realty
Bought with:
Steve Connelly, 382421
Harry Norman, REALTORS
Source: GAMLS,MLS#: 20092218
Facts & features
Interior
Bedrooms & bathrooms
- Bedrooms: 3
- Bathrooms: 2
- Full bathrooms: 2
- Main level bathrooms: 2
- Main level bedrooms: 3
Heating
- Forced Air
Cooling
- Central Air
Appliances
- Included: Gas Water Heater, Dishwasher, Disposal, Ice Maker, Microwave, Oven/Range (Combo), Refrigerator, Stainless Steel Appliance(s)
- Laundry: Mud Room
Features
- Vaulted Ceiling(s), High Ceilings, Tile Bath, Walk-In Closet(s), Master On Main Level, Roommate Plan
- Flooring: Hardwood, Tile
- Basement: None
- Attic: Pull Down Stairs
- Number of fireplaces: 1
- Fireplace features: Living Room, Gas Starter, Masonry, Gas Log
Interior area
- Total structure area: 1,735
- Total interior livable area: 1,735 sqft
- Finished area above ground: 1,735
- Finished area below ground: 0
Property
Parking
- Parking features: Attached, Garage, Kitchen Level, Side/Rear Entrance
- Has attached garage: Yes
Features
- Levels: One
- Stories: 1
Lot
- Features: Corner Lot, Cul-De-Sac, Level
Details
- Parcel number: 22 526009701986
Construction
Type & style
- Home type: Condo
- Architectural style: Brick/Frame,Ranch
- Property subtype: Condominium
Materials
- Concrete, Brick
- Roof: Composition
Condition
- Resale
- New construction: No
- Year built: 2003
Utilities & green energy
- Sewer: Public Sewer
- Water: Public
- Utilities for property: Underground Utilities, Cable Available, Sewer Connected, Electricity Available, High Speed Internet, Phone Available, Water Available
Community & neighborhood
Community
- Community features: Clubhouse, Gated, Fitness Center, Pool, Street Lights, Tennis Court(s)
Location
- Region: Milton
- Subdivision: Orchards of Windward
HOA & financial
HOA
- Has HOA: Yes
- HOA fee: $4,260 annually
- Services included: Maintenance Structure, Trash, Maintenance Grounds, Management Fee, Pest Control, Private Roads, Reserve Fund, Sewer, Swimming, Water
Other
Other facts
- Listing agreement: Exclusive Right To Sell
Price history
| Date | Event | Price |
|---|---|---|
| 2/27/2023 | Sold | $487,800-2.4%$281/sqft |
Source: | ||
| 1/16/2023 | Pending sale | $499,900$288/sqft |
Source: | ||
| 1/12/2023 | Contingent | $499,900$288/sqft |
Source: | ||
| 1/7/2023 | Price change | $499,900-1.8%$288/sqft |
Source: | ||
| 1/4/2023 | Price change | $508,900-0.2%$293/sqft |
Source: | ||
Public tax history
| Year | Property taxes | Tax assessment |
|---|---|---|
| 2024 | $3,770 -7.5% | $191,080 +22.8% |
| 2023 | $4,075 +301.9% | $155,600 +2.8% |
| 2022 | $1,014 +3.8% | $151,400 +14% |
Find assessor info on the county website
Neighborhood: 30004
Nearby schools
GreatSchools rating
- 8/10Cogburn Woods Elementary SchoolGrades: PK-5Distance: 0.8 mi
- 7/10Hopewell Middle SchoolGrades: 6-8Distance: 0.9 mi
- 9/10Cambridge High SchoolGrades: 9-12Distance: 0.6 mi
Schools provided by the listing agent
- Elementary: Cogburn Woods
- Middle: Hopewell
- High: Cambridge
Source: GAMLS. This data may not be complete. We recommend contacting the local school district to confirm school assignments for this home.
Get a cash offer in 3 minutes
Find out how much your home could sell for in as little as 3 minutes with a no-obligation cash offer.
Estimated market value
$526,400
Get a cash offer in 3 minutes
Find out how much your home could sell for in as little as 3 minutes with a no-obligation cash offer.
Estimated market value
$526,400

