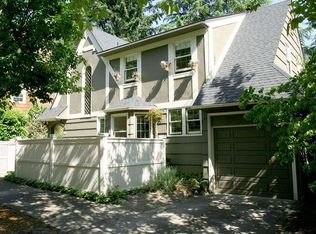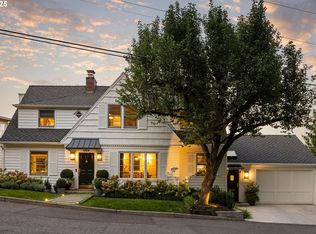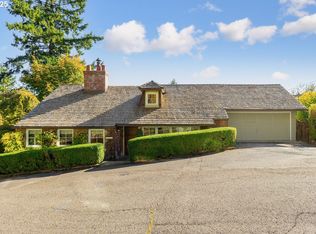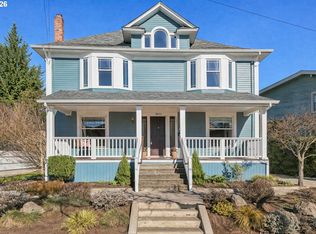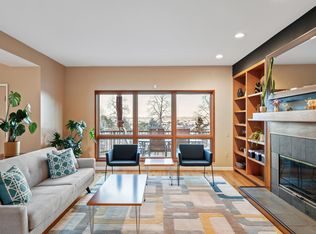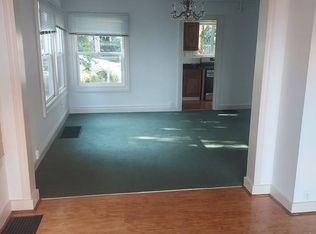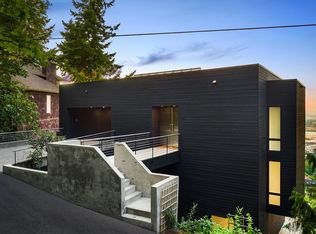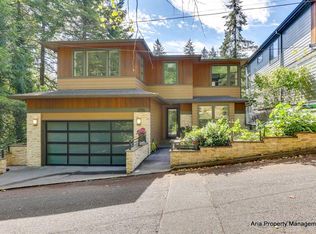FIRST TIME IN RMLS! Historic Tudor Charm Meets Modern Living! Nearly a century old and lovingly restored by an architect-owner, this Tudor-inspired home blends historic character with thoughtful updates. Rich hardwoods, wrought iron details, and timeless style meet modern comforts including fully remodeled baths, smart home features, EV charger, and a full suite of structural upgrades. Forest Park trails are just outside your front door, while NW 23rd Avenue’s shops and cafés are a short stroll away. Enjoy private outdoor living with a courtyard fountain, expansive mahogany deck with a view of Mt St Helens and Mt Rainier, and mature landscaping. Includes a complete set of plans for future kitchen expansion. Move-in ready with every major upgrade complete—this home is equal parts storybook charm and modern ease in a prime location! MUST SEE! [Home Energy Score = 1. HES Report at https://rpt.greenbuildingregistry.com/hes/OR10239917]
Active
Price cut: $100K (1/27)
$1,395,000
2939 NW Cornell Rd, Portland, OR 97210
4beds
3,167sqft
Est.:
Residential, Single Family Residence
Built in 1928
6,098.4 Square Feet Lot
$-- Zestimate®
$440/sqft
$-- HOA
What's special
Private outdoor livingHistoric tudor charmCourtyard fountainFully remodeled bathsRich hardwoodsWrought iron detailsMature landscaping
- 206 days |
- 2,604 |
- 76 |
Zillow last checked: 8 hours ago
Listing updated: 20 hours ago
Listed by:
Sarita Dua 503-522-0090,
Keller Williams Sunset Corridor
Source: RMLS (OR),MLS#: 665306600
Tour with a local agent
Facts & features
Interior
Bedrooms & bathrooms
- Bedrooms: 4
- Bathrooms: 3
- Full bathrooms: 2
- Partial bathrooms: 1
- Main level bathrooms: 1
Rooms
- Room types: Bedroom 4, Den, Storage, Bedroom 2, Bedroom 3, Dining Room, Family Room, Kitchen, Living Room, Primary Bedroom
Primary bedroom
- Features: Builtin Features, Hardwood Floors, Double Closet, Suite
- Level: Upper
- Area: 210
- Dimensions: 15 x 14
Bedroom 2
- Features: Hardwood Floors, Double Closet
- Level: Upper
- Area: 168
- Dimensions: 14 x 12
Bedroom 3
- Features: Hardwood Floors, Double Closet
- Level: Upper
- Area: 156
- Dimensions: 13 x 12
Bedroom 4
- Features: Hardwood Floors
- Level: Upper
- Area: 110
- Dimensions: 11 x 10
Dining room
- Features: Formal, Hardwood Floors, High Ceilings
- Level: Main
- Area: 195
- Dimensions: 15 x 13
Family room
- Features: Exterior Entry, Washer Dryer, Wet Bar
- Level: Lower
- Area: 475
- Dimensions: 25 x 19
Kitchen
- Features: Dishwasher, Disposal, Island, Nook, Pantry, Butlers Pantry, Free Standing Range, Free Standing Refrigerator, Vinyl Floor
- Level: Main
- Area: 132
- Width: 11
Living room
- Features: Deck, Fireplace, Hardwood Floors
- Level: Main
- Area: 378
- Dimensions: 27 x 14
Heating
- Forced Air, Fireplace(s)
Cooling
- Central Air
Appliances
- Included: Dishwasher, Disposal, Free-Standing Range, Free-Standing Refrigerator, Plumbed For Ice Maker, Washer/Dryer, Gas Water Heater
- Laundry: Laundry Room
Features
- High Ceilings, Hookup Available, Closet, Wet Bar, Double Closet, Formal, Kitchen Island, Nook, Pantry, Butlers Pantry, Built-in Features, Suite
- Flooring: Concrete, Hardwood, Tile, Vinyl
- Windows: Wood Frames
- Basement: Finished,Full
- Number of fireplaces: 1
- Fireplace features: Wood Burning
Interior area
- Total structure area: 3,167
- Total interior livable area: 3,167 sqft
Video & virtual tour
Property
Parking
- Total spaces: 1
- Parking features: Driveway, Off Street, Garage Door Opener, Attached
- Attached garage spaces: 1
- Has uncovered spaces: Yes
Features
- Stories: 3
- Patio & porch: Deck, Patio
- Exterior features: Garden, Gas Hookup, Water Feature, Yard, Exterior Entry
- Has view: Yes
- View description: City, Mountain(s), Territorial
Lot
- Size: 6,098.4 Square Feet
- Dimensions: 6000 sf
- Features: Level, Private, Trees, Sprinkler, SqFt 5000 to 6999
Details
- Additional structures: GasHookup, ToolShed, HookupAvailable
- Parcel number: R307663
Construction
Type & style
- Home type: SingleFamily
- Architectural style: English,Tudor
- Property subtype: Residential, Single Family Residence
Materials
- Brick, Shake Siding, Stucco
- Foundation: Concrete Perimeter
- Roof: Composition
Condition
- Resale
- New construction: No
- Year built: 1928
Utilities & green energy
- Gas: Gas Hookup, Gas
- Sewer: Public Sewer
- Water: Public
Community & HOA
Community
- Security: Entry, Security System Owned
- Subdivision: Kings Heights
HOA
- Has HOA: No
Location
- Region: Portland
Financial & listing details
- Price per square foot: $440/sqft
- Tax assessed value: $847,450
- Annual tax amount: $14,411
- Date on market: 7/24/2025
- Listing terms: Cash,Contract
Estimated market value
Not available
Estimated sales range
Not available
Not available
Price history
Price history
| Date | Event | Price |
|---|---|---|
| 1/27/2026 | Price change | $1,395,000-6.7%$440/sqft |
Source: | ||
| 7/25/2025 | Listed for sale | $1,495,000$472/sqft |
Source: | ||
Public tax history
Public tax history
| Year | Property taxes | Tax assessment |
|---|---|---|
| 2017 | $10,955 +9.3% | $438,400 +3% |
| 2016 | $10,025 | $425,640 +3% |
| 2015 | $10,025 | $413,250 |
Find assessor info on the county website
BuyAbility℠ payment
Est. payment
$8,367/mo
Principal & interest
$6763
Property taxes
$1116
Home insurance
$488
Climate risks
Neighborhood: Hillside
Nearby schools
GreatSchools rating
- 5/10Chapman Elementary SchoolGrades: K-5Distance: 0.3 mi
- 5/10West Sylvan Middle SchoolGrades: 6-8Distance: 3.1 mi
- 8/10Lincoln High SchoolGrades: 9-12Distance: 1.3 mi
Schools provided by the listing agent
- Elementary: Chapman
- Middle: West Sylvan
- High: Lincoln
Source: RMLS (OR). This data may not be complete. We recommend contacting the local school district to confirm school assignments for this home.
Open to renting?
Browse rentals near this home.- Loading
- Loading
