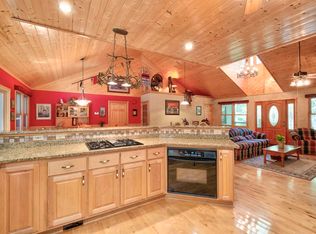Immerse yourself in lux mountain living in breathtaking Blue Ridge. Through gated entrance & manicured landscaping, main house features huge wrap-around porch w/ 2 stone-clad fireplaces to enjoy surrounding wilderness. Inside transforms to luxurious updated interior perfect for hosting, wknd getaways & extended stays. Exposed beams, high ceilings, rich cabinetry, delicious gourmet kit, lg BRs & more! Huge master suite w/ vaulted ceiling & sep. sitting rm + unique BA walk-thru shower. Fab terrace lvl w/ stone fp, full kit & dining, rec room. Ample storage, open floor plan, scenic mornings, quiet mountain days & just 5 mins from downtown Blue Ridge. Great investment opp - live in main & rent lux garage cottage featuring open living, full kit, loft & 2 BRs.
This property is off market, which means it's not currently listed for sale or rent on Zillow. This may be different from what's available on other websites or public sources.
