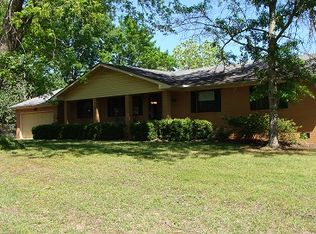Closed
$270,300
2939 Harrison Pringle Rd, Harrison, GA 31035
3beds
2,000sqft
Single Family Residence
Built in 1974
4.58 Acres Lot
$268,500 Zestimate®
$135/sqft
$2,265 Estimated rent
Home value
$268,500
Estimated sales range
Not available
$2,265/mo
Zestimate® history
Loading...
Owner options
Explore your selling options
What's special
Located at 2939 Harrison Pringle Road in rural Washington County, GA, this charming country ranch-style home offers a blend of comfort and functionality. Built in 1974, the well-maintained brick residence spans 2000 square feet and is situated on a 4.58 acre lot. The home comprises three bedrooms and three full baths. The spacious master bedroom includes a private bath. A large family room features a wood-burning fireplace, creating a cozy atmosphere. The layout also includes a separate dining room and a breakfast room adjacent to the kitchen. The kitchen is equipped with all necessary appliances. Enjoy the serene views from both the covered front and back porches, perfect for relaxation and outdoor entertaining. The property includes a two-car garage, a barn with a pole shed and a brick outbuilding. The acreage has open and wooded area. The backyard is fenced. A variety of fruit trees are present on the property. Overall, 2939 Harrison Pringle Road presents a unique opportunity to experience country living and ample space for farming, gardening and enjoying the tranquility that you find in rural Georgia.
Zillow last checked: 8 hours ago
Listing updated: September 08, 2025 at 01:02pm
Listed by:
Beverly B Webb 478-232-8830,
Town & Country RE & Inv Co Inc
Bought with:
Sara Crawford, 403555
Town & Country RE & Inv Co Inc
Source: GAMLS,MLS#: 10465904
Facts & features
Interior
Bedrooms & bathrooms
- Bedrooms: 3
- Bathrooms: 3
- Full bathrooms: 3
- Main level bathrooms: 3
- Main level bedrooms: 3
Dining room
- Features: Separate Room
Heating
- Central
Cooling
- Central Air
Appliances
- Included: Cooktop, Dishwasher, Microwave, Oven, Refrigerator
- Laundry: Mud Room
Features
- Master On Main Level, Tile Bath
- Flooring: Carpet, Hardwood, Tile, Vinyl
- Basement: Crawl Space
- Number of fireplaces: 1
- Fireplace features: Wood Burning Stove
Interior area
- Total structure area: 2,000
- Total interior livable area: 2,000 sqft
- Finished area above ground: 2,000
- Finished area below ground: 0
Property
Parking
- Parking features: Attached, Garage, Garage Door Opener, Off Street, Parking Pad
- Has attached garage: Yes
- Has uncovered spaces: Yes
Features
- Levels: One
- Stories: 1
Lot
- Size: 4.58 Acres
- Features: Corner Lot, Level
Details
- Parcel number: 160 034B
Construction
Type & style
- Home type: SingleFamily
- Architectural style: Ranch
- Property subtype: Single Family Residence
Materials
- Brick
- Roof: Composition
Condition
- Resale
- New construction: No
- Year built: 1974
Utilities & green energy
- Sewer: Septic Tank
- Water: Well
- Utilities for property: High Speed Internet, Propane
Community & neighborhood
Community
- Community features: None
Location
- Region: Harrison
- Subdivision: None
Other
Other facts
- Listing agreement: Exclusive Right To Sell
Price history
| Date | Event | Price |
|---|---|---|
| 9/8/2025 | Sold | $270,300-5.1%$135/sqft |
Source: | ||
| 8/19/2025 | Pending sale | $284,900$142/sqft |
Source: | ||
| 4/30/2025 | Price change | $284,900-5%$142/sqft |
Source: | ||
| 2/25/2025 | Listed for sale | $299,900+13.2%$150/sqft |
Source: | ||
| 9/28/2024 | Listing removed | $265,000$133/sqft |
Source: | ||
Public tax history
| Year | Property taxes | Tax assessment |
|---|---|---|
| 2024 | $2,143 +13.6% | $108,608 +46.3% |
| 2023 | $1,886 -14% | $74,224 +2.4% |
| 2022 | $2,194 +16.9% | $72,464 |
Find assessor info on the county website
Neighborhood: 31035
Nearby schools
GreatSchools rating
- NARidge Road Primary SchoolGrades: PK-2Distance: 12.3 mi
- 4/10T. J. Elder Middle SchoolGrades: 6-8Distance: 15.3 mi
- 4/10Washington County High SchoolGrades: 9-12Distance: 13 mi
Schools provided by the listing agent
- Elementary: Ridge Road Prrmary/Elementary
- Middle: T J Elder
- High: Washington County
Source: GAMLS. This data may not be complete. We recommend contacting the local school district to confirm school assignments for this home.

Get pre-qualified for a loan
At Zillow Home Loans, we can pre-qualify you in as little as 5 minutes with no impact to your credit score.An equal housing lender. NMLS #10287.
