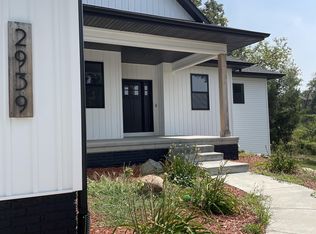This home is straight out of a magazine! The massive front porch overlooks the entire neighborhood and has a picturesque sunset view. As you enter, you'll be wow'd by the vaulted ceilings, floor to ceiling fireplace surround, luxury plank floors and open concept living space. The open concept kitchen has a large island perfect for entertaining, tons of counter space and lots of storage. Brand new stainless appliances, including a gas range, are also included! Your new home has a split bedroom floor plan with two bedrooms and a full bath on one side and the master wing on the other. Your master bedroom has sliders to the enormous deck and is connected to the ensuite of your dreams. As you walk through your custom bathroom through your oversized master close, you're connected directly to your laundry room. There's also a large mudroom off the 1100sqft garage plus a half bathroom for guests. BONUS - THERE ARE NO COVENANTS!
This property is off market, which means it's not currently listed for sale or rent on Zillow. This may be different from what's available on other websites or public sources.

