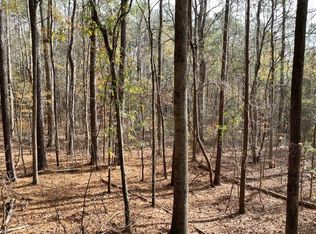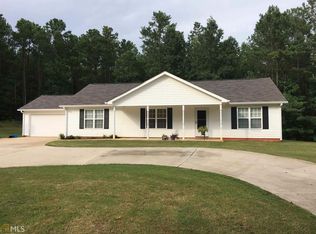Closed
$335,000
2939 Corinth Rd, Newnan, GA 30263
3beds
1,891sqft
Single Family Residence
Built in 2003
1 Acres Lot
$334,200 Zestimate®
$177/sqft
$1,992 Estimated rent
Home value
$334,200
$304,000 - $368,000
$1,992/mo
Zestimate® history
Loading...
Owner options
Explore your selling options
What's special
Check out this beautifully 3-bedroom, 2-bathroom home nestled on a spacious 1-acre lot in a peaceful setting. With 1,891 sq. ft. of living space, this home offers a perfect blend of modern updates and cozy charm. Key Features: * Freshly painted interiors - all paint is new or recently refreshed * New roof (2020) & new HVAC (2021) for peace of mind * Whole-house dehumidifier for year-round comfort * Updated flooring (2021) for a modern touch * Wood-burning fireplace for cozy evenings * New toilets in both bathrooms for a fresh, updated feel * New smoke detectors (2024) for added safety * New water heater (2019) for reliable hot water * Whole-home alarm system with doorbell camera for security Enjoy the tranquility of country-style living while still being conveniently close to shopping, dining, and major highways. With ample outdoor space, this property is perfect for gardening, entertaining, or simply unwinding in nature. Don't miss out on this move-in-ready gem! Also one of my favorites have you seen the pantry and pantry door? Schedule your showing today! Don't forget to inquire about Preferred Lender Offerings. From $3000-up to $7000 based on loan amount for qualified buyers. Offerings vary from one preferred lender to another.
Zillow last checked: 8 hours ago
Listing updated: June 13, 2025 at 10:54am
Listed by:
Whitney Richardson 770-634-8400,
Full House Realty
Bought with:
Jacob Brewer, 404404
Keller Williams Realty Atl. Partners
Source: GAMLS,MLS#: 10492037
Facts & features
Interior
Bedrooms & bathrooms
- Bedrooms: 3
- Bathrooms: 2
- Full bathrooms: 2
- Main level bathrooms: 2
- Main level bedrooms: 3
Kitchen
- Features: Breakfast Area, Breakfast Bar, Pantry, Walk-in Pantry
Heating
- Electric
Cooling
- Ceiling Fan(s), Electric
Appliances
- Included: Dishwasher, Microwave, Oven/Range (Combo), Refrigerator
- Laundry: Other
Features
- Master On Main Level, Separate Shower, Soaking Tub, Walk-In Closet(s)
- Flooring: Vinyl
- Basement: None
- Attic: Pull Down Stairs
- Number of fireplaces: 1
- Fireplace features: Living Room
- Common walls with other units/homes: No Common Walls
Interior area
- Total structure area: 1,891
- Total interior livable area: 1,891 sqft
- Finished area above ground: 1,891
- Finished area below ground: 0
Property
Parking
- Parking features: Guest, Kitchen Level, Off Street, Parking Pad
- Has uncovered spaces: Yes
Features
- Levels: One
- Stories: 1
Lot
- Size: 1 Acres
- Features: Open Lot
Details
- Additional structures: Shed(s)
- Parcel number: 051 2114 024
- Special conditions: Agent/Seller Relationship
Construction
Type & style
- Home type: SingleFamily
- Architectural style: Ranch
- Property subtype: Single Family Residence
Materials
- Vinyl Siding
- Foundation: Slab
- Roof: Composition
Condition
- Resale
- New construction: No
- Year built: 2003
Utilities & green energy
- Electric: 220 Volts
- Sewer: Septic Tank
- Water: Public
- Utilities for property: Electricity Available, High Speed Internet, Phone Available, Water Available
Community & neighborhood
Security
- Security features: Carbon Monoxide Detector(s), Security System, Smoke Detector(s)
Community
- Community features: None
Location
- Region: Newnan
- Subdivision: none
Other
Other facts
- Listing agreement: Exclusive Right To Sell
Price history
| Date | Event | Price |
|---|---|---|
| 6/13/2025 | Sold | $335,000$177/sqft |
Source: | ||
| 5/10/2025 | Pending sale | $335,000$177/sqft |
Source: | ||
| 5/1/2025 | Price change | $335,000-2.6%$177/sqft |
Source: | ||
| 4/5/2025 | Listed for sale | $344,000+85.7%$182/sqft |
Source: | ||
| 9/2/2009 | Sold | $185,257+42%$98/sqft |
Source: Public Record Report a problem | ||
Public tax history
| Year | Property taxes | Tax assessment |
|---|---|---|
| 2025 | $2,196 +4.8% | $99,457 +4.8% |
| 2024 | $2,096 -3.6% | $94,874 +2.1% |
| 2023 | $2,174 +23.1% | $92,942 +29.5% |
Find assessor info on the county website
Neighborhood: 30263
Nearby schools
GreatSchools rating
- 4/10Atkinson Elementary SchoolGrades: PK-5Distance: 5.5 mi
- 3/10Smokey Road Middle SchoolGrades: 6-8Distance: 4.4 mi
- 7/10Newnan High SchoolGrades: 9-12Distance: 5 mi
Schools provided by the listing agent
- Elementary: Atkinson
- Middle: Smokey Road
- High: Newnan
Source: GAMLS. This data may not be complete. We recommend contacting the local school district to confirm school assignments for this home.
Get a cash offer in 3 minutes
Find out how much your home could sell for in as little as 3 minutes with a no-obligation cash offer.
Estimated market value
$334,200
Get a cash offer in 3 minutes
Find out how much your home could sell for in as little as 3 minutes with a no-obligation cash offer.
Estimated market value
$334,200

